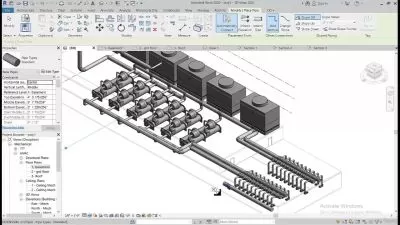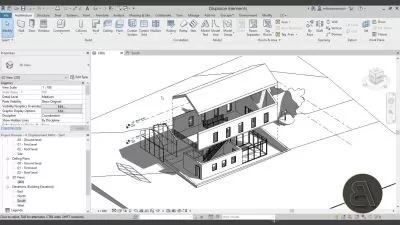The Complete Revit Guide For Beginners - Master the Fundamentals in Revit 3D Design
Brandon A Gibbs
5:05:29
Description
Get a solid foundation in REVIT with the fundamentals for developing a quality BIM 3D project. In this Master Guide to REVIT, you learn fundamentals BIM concepts and techniques, with thorough guides to REVIT functionality and working on several practical exercises and in class projects.
In this course, you get over a decade of REVIT expertise with industry leading professional techniques and top productivity skills. I take you through my process of developing REVIT projects from scratch with a overview of all REVIT functionality so you will be ready to successfully start and finish any REVIT project.
What you get with this course:
- Learn how to navigate the REVIT interface skillfully
- Access to Free models and templates for your sampling a real project
- Understanding the basics of BIM Building Information Modeling
- Learn Rendering and exporting graphics in Revit using the popular plugin Enscape
- Access to full step-by-step guides to Model with Multiple in class Revit 3d examples
- Learn best techniques for making parametric walls, floors, roofs and building components
- Learn how to import and customize components to fill your model
- Practice for your REVIT skills with a complete course exercise and demo
- Learn to export and share your REVIT projects via sheets and cross referenced information
- Understanding to master any Revit Project big or small
Types of Revit Tools used:
- Modeling buildings with walls, floors, roofs, ceilings and generic components
- Developing plans, sections and elevations
- Developing building sections, wall sections and callouts
- Adding tags to doors, windows
- Exporting JPGs, PDFs and animations with Enscape
I look forward to helping you start REVIT mastery in the Complete REVIT guide today.
What You'll Learn?
- Interior Design
- 3D Design
- CAD
- 3D Modeling
- Architecture
- Graphic Design
- Creative
More details
User Reviews
Rating
Brandon A Gibbs
Instructor's Courses
Brandon Gibbs is an award winning licensed Architect, Creative Director of MotionFORM and Architect in Residence at I Am The Studio. Brandon received a Masters in Architecture from the Architectural Association, studying under Patrik Schumacher of Zaha Hadid, where he began his thesis and research into parametric Architecture. Brandon has design several pavilions, universities, churches, modern homes in addition to several award winning film and animation projects. He regularly speaks and mentor young Architects and designers in organizations like AIA (American Institute of Architects) NOMA (National Organization of Minority Architects) and AIGA (American Institute of Graphic Artists).
Serpentine Wall Project with ThinkParametric

SkillShare
View courses SkillShare- language english
- Training sessions 119
- duration 5:05:29
- English subtitles has
- Release Date 2024/03/08









