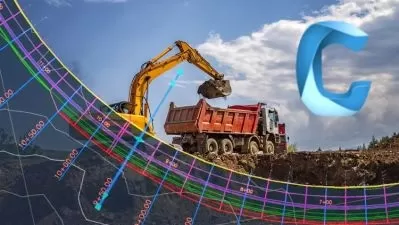The complete AutoCAD course 2D and 3D.
Kaunteya K. Dhote
43:58:33
Description
For Architects, Engineers, and Designers
What You'll Learn?
- Creating and modify AutoCAD Drawings, Architectural Plans and Layouts
- New Features of AutoCAD Version.
- This AutoCAD contains a detailed explanation of AutoCAD Commands and their applications to solve drafting and design issue
- After finishing this course, the user will be able to use AutoCAD commands to make drawings, annotate the drawing, insert , plot etc..
Who is this for?
What You Need to Know?
More details
DescriptionThis full length course contains a detailed explanation of AutoCAD commands and their applications to solve drafting and design problems. Every command is thoroughly explained with the help of examples and illustrations. This makes it easy for users to understand the functions and applications in the drawing. After going through this course, you will be able to use AutoCAD commands to make a drawing, dimension a drawing, insert texts and blocks, create 3D objects, generate views of the model, use express and productivity tools and advanced applications in AutoCAD software.
This is the only course you will ever need to learn AutoCAD right from scratch. The course is designed for a beginner as well as seasoned users.
A beginner can start learning the software right from scratch by following the course along just from lecture one. A seasoned AutoCAD user will also find this course very comprehensive and they can choose the topics they want to learn about skipping the basics.
This course covers basic drafting and designing concepts such as dimension principles that equip the users with the essential drafting skills to solve problems in AutoCAD. While going through this course, the user will learn some advanced tools introduced in the recent versions of AutoCAD.
Major Highlights of The Course.
Most comprehensive AutoCAD course online.
150 AutoCAD command list.
Detailed explanation of all AutoCAD commands and tools.
Practice exercise and projects at the end of the course.
Step-by-step instructions to guide the users through the learning process.
Who this course is for:
- For Engineers, Architects, and Designers.
This full length course contains a detailed explanation of AutoCAD commands and their applications to solve drafting and design problems. Every command is thoroughly explained with the help of examples and illustrations. This makes it easy for users to understand the functions and applications in the drawing. After going through this course, you will be able to use AutoCAD commands to make a drawing, dimension a drawing, insert texts and blocks, create 3D objects, generate views of the model, use express and productivity tools and advanced applications in AutoCAD software.
This is the only course you will ever need to learn AutoCAD right from scratch. The course is designed for a beginner as well as seasoned users.
A beginner can start learning the software right from scratch by following the course along just from lecture one. A seasoned AutoCAD user will also find this course very comprehensive and they can choose the topics they want to learn about skipping the basics.
This course covers basic drafting and designing concepts such as dimension principles that equip the users with the essential drafting skills to solve problems in AutoCAD. While going through this course, the user will learn some advanced tools introduced in the recent versions of AutoCAD.
Major Highlights of The Course.
Most comprehensive AutoCAD course online.
150 AutoCAD command list.
Detailed explanation of all AutoCAD commands and tools.
Practice exercise and projects at the end of the course.
Step-by-step instructions to guide the users through the learning process.
Who this course is for:
- For Engineers, Architects, and Designers.
User Reviews
Rating
Kaunteya K. Dhote
Instructor's Courses
Udemy
View courses Udemy- language english
- Training sessions 150
- duration 43:58:33
- Release Date 2023/10/14











