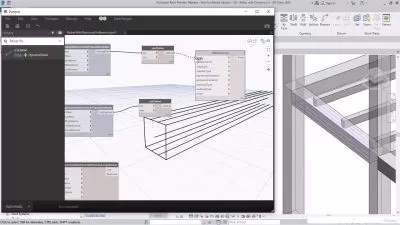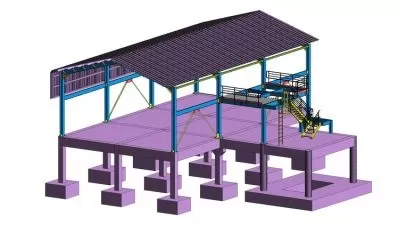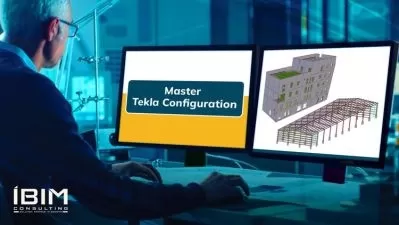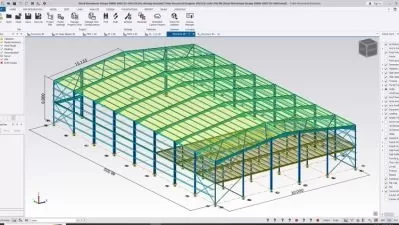Tekla Structures Steel Project Based Training Course-2
Rajesh K
10:35:39
Description
Tekla Structures Advanced Industrial Steel Structure Project Based Training for All Level Student.
What You'll Learn?
- To learn Grid and View Creation
- To learn Beams and Column Creation
- To learn Beam to Beam Welded Connection with Edge Preparation
- To learn Bracing and Gusset Connection Creation
- To learn Column to Beam and Beam to Beam Bolt connection
- To learn Rafter and Purlin Creation
- To learn Roofing sheet and cladding sheet creation
- To learn Handrail and its Connection
- To learn Grating Creation
- To learn General Arrangement, Assembly and Single Part Drawing Creation
- To learn Report Creation
- To learn NC File Creation
Who is this for?
What You Need to Know?
More details
DescriptionTekla Structures world No:1 Building Information Modeling (BIM) Software.
Tekla Structures used to create steel, reinforced concrete design and detail engineering activities for various industry.
You can Create accurate 3D Model with all engineering data it can built any kind of structures in this Software.
You can get knowledge to create Industrial steel structure project in this Course
You will learn to create grid and its views
You will learn to create beam in various level
You will learn to create beam to beam welded connection with edge preparation for butt weld and bolted connections
You will learn to create column
You will learn to create base plate with anchor bolt
You will learn to create column and beam splice connection
You will learn to create pipe bracing and it's gusset plate connection
You will learn to create rafter, purlin and it's connections
You will learn to create roofing sheet, cladding sheet, rain gutter and drain pipe
You will learn to create handrail with pipe and pipe bend
You will learn to create grating
You will learn to create ladder and ladder support
You will learn to create clash check and resolve the clash
You will learn to create numbering
You will learn to create general arrangement drawing (GA) and detailing Â
You will learn to create assembly drawing and detailing
You will learn to create single part drawing and detailing
You will learn to create revision and print drawing
You will learn to create report (Assembly List, Part List, Assembly Part List, Bolt List, Shipping List, Material Excel List)
You will learn to convert xsr file to xls file in report
You will learn to create NC file for plate and beam
You will learn to work with profile catalog, material catalog and bolt catalog
You will learn to create accurate output files for fabrications and Execution
After this course you will get knowledge to work Any Steel Industry
Don’t wait, Let’s Start your good Steps your life
Best of Luck
Who this course is for:
- Tekla structure beginners
- Tekla structure advanced learners
- Structural Modeler
- Structural Detailer
- Structural Designer
- Structural Draftsman
- Civil Draftsman
- Civil Engineers
- Mechanical Engineers
- Anyone Interested in Steel Structure
- Anyone Interested in Civil Engineering
- Anyone Interested in Skid Structure
- Anyone Interested in Tekla Structures
Tekla Structures world No:1 Building Information Modeling (BIM) Software.
Tekla Structures used to create steel, reinforced concrete design and detail engineering activities for various industry.
You can Create accurate 3D Model with all engineering data it can built any kind of structures in this Software.
You can get knowledge to create Industrial steel structure project in this Course
You will learn to create grid and its views
You will learn to create beam in various level
You will learn to create beam to beam welded connection with edge preparation for butt weld and bolted connections
You will learn to create column
You will learn to create base plate with anchor bolt
You will learn to create column and beam splice connection
You will learn to create pipe bracing and it's gusset plate connection
You will learn to create rafter, purlin and it's connections
You will learn to create roofing sheet, cladding sheet, rain gutter and drain pipe
You will learn to create handrail with pipe and pipe bend
You will learn to create grating
You will learn to create ladder and ladder support
You will learn to create clash check and resolve the clash
You will learn to create numbering
You will learn to create general arrangement drawing (GA) and detailing Â
You will learn to create assembly drawing and detailing
You will learn to create single part drawing and detailing
You will learn to create revision and print drawing
You will learn to create report (Assembly List, Part List, Assembly Part List, Bolt List, Shipping List, Material Excel List)
You will learn to convert xsr file to xls file in report
You will learn to create NC file for plate and beam
You will learn to work with profile catalog, material catalog and bolt catalog
You will learn to create accurate output files for fabrications and Execution
After this course you will get knowledge to work Any Steel Industry
Don’t wait, Let’s Start your good Steps your life
Best of Luck
Who this course is for:
- Tekla structure beginners
- Tekla structure advanced learners
- Structural Modeler
- Structural Detailer
- Structural Designer
- Structural Draftsman
- Civil Draftsman
- Civil Engineers
- Mechanical Engineers
- Anyone Interested in Steel Structure
- Anyone Interested in Civil Engineering
- Anyone Interested in Skid Structure
- Anyone Interested in Tekla Structures
User Reviews
Rating
Rajesh K
Instructor's Courses
Udemy
View courses Udemy- language english
- Training sessions 96
- duration 10:35:39
- Release Date 2023/06/24






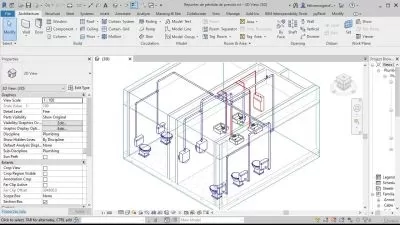
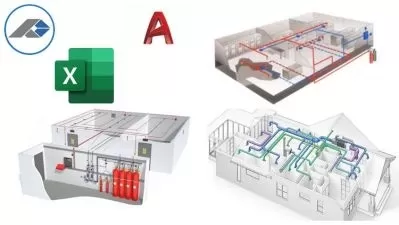

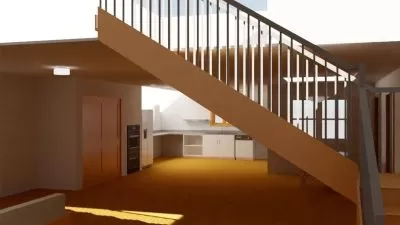

![Revit Architecture masterclass for beginner [2023]](https://traininghub.ir/image/course_pic/10189-x225.webp)
