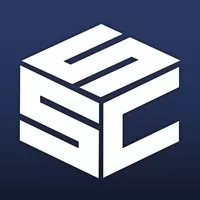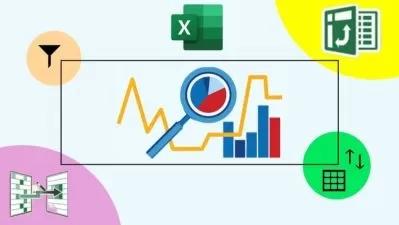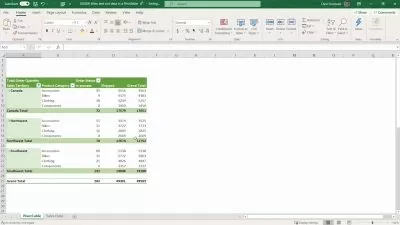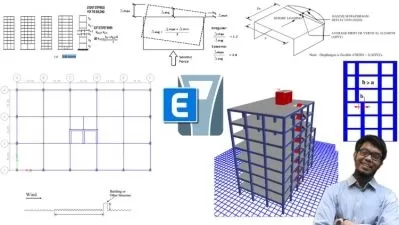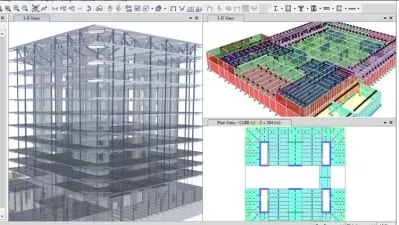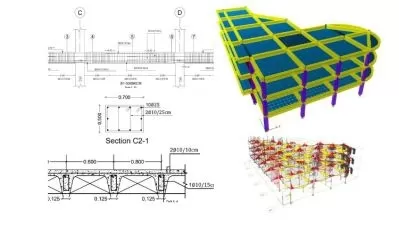Structural Design using ETABS | RCDC using Advance Excel
Smart Solution of Civil
75:08:57
Description
ETABS, RCDC, Internship, ETABS Design, Detailing in RCDC, Spread Sheets, Design Excel Sheets, ETABS Complete Course
What You'll Learn?
- Students will learn basic and advance commands & validation of ETABS, RCDC software
- Students will learn RCC sample building project (Covers all modelling commands of ETABS)
- Students will learn Medium rise real life project (architectural plan, beam layout, modelling, analysis, design, preparing schedule & details etc.)
- Students will learn scheduling and detailing using RCDC software & design of important structural elements using advanced excel sheets
Who is this for?
What You Need to Know?
More details
DescriptionStructural engineering is one of the most demanding specializations of civil engineering. Now a days dealing of real-life projects by conventional approach is too difficult. Industry demands both conceptual understanding of structure and deep knowledge about the software’s then training program is specially designed for all who want to become structural engineer. This complete course is in collaboration with SSC.
You will come to know:
· Basic & advance commands, settings & validation of ETABS software
· G+2 RCC sample building project
· G+5 RCC Residential Real Life Building Project
· Study of architectural plan, beam layout, modeling, analysis, design, preparing schedule & details as per IS Codes
· High-Rise structure with advance modeling, analysis & design under the application of earthquake & wind loading
· Scheduling and detailing using RCDC software
· Design of important structural elements using advanced excel sheets
Training Outcome:
· Basic and advance commands & validation of ETABS, RCDC software
· RCC sample building project (Covers all modelling commands of ETABS)
· Medium rise real life project (architectural plan, beam layout, modelling, analysis, design, preparing schedule & details etc.)
· High-Rise structure with advance modelling, analysis & design under the application lateral loadings
· Scheduling and detailing using RCDC software
· Design of important structural elements using advanced excel sheets
· (IS 456-2000, 875-I, II, III, 1893-2016, 13920-2016, 16700-2017, 1904-1986, SP-34)
After completion:
· Handling software with confidence
· Validating the results of software with manual approach
· Completing any real-life project design independently (Including preparing structural framing plan, scheduling and detailing with RCDC etc.)
· Completing any high-rise structure design
· Performing modal analysis, p-delta analysis, static and dynamic analysis etc.
Note: This course also includes ETABS v19 & RCDC v9.40 software (Student License).
Who this course is for:
- Civil Engineering Students
- Want to change career from site to design engineer
- Wish to learn ETABS for structural design
- Wish to pursue their career in structural design
- Wants upgradation from STAAD to ETABS
Structural engineering is one of the most demanding specializations of civil engineering. Now a days dealing of real-life projects by conventional approach is too difficult. Industry demands both conceptual understanding of structure and deep knowledge about the software’s then training program is specially designed for all who want to become structural engineer. This complete course is in collaboration with SSC.
You will come to know:
· Basic & advance commands, settings & validation of ETABS software
· G+2 RCC sample building project
· G+5 RCC Residential Real Life Building Project
· Study of architectural plan, beam layout, modeling, analysis, design, preparing schedule & details as per IS Codes
· High-Rise structure with advance modeling, analysis & design under the application of earthquake & wind loading
· Scheduling and detailing using RCDC software
· Design of important structural elements using advanced excel sheets
Training Outcome:
· Basic and advance commands & validation of ETABS, RCDC software
· RCC sample building project (Covers all modelling commands of ETABS)
· Medium rise real life project (architectural plan, beam layout, modelling, analysis, design, preparing schedule & details etc.)
· High-Rise structure with advance modelling, analysis & design under the application lateral loadings
· Scheduling and detailing using RCDC software
· Design of important structural elements using advanced excel sheets
· (IS 456-2000, 875-I, II, III, 1893-2016, 13920-2016, 16700-2017, 1904-1986, SP-34)
After completion:
· Handling software with confidence
· Validating the results of software with manual approach
· Completing any real-life project design independently (Including preparing structural framing plan, scheduling and detailing with RCDC etc.)
· Completing any high-rise structure design
· Performing modal analysis, p-delta analysis, static and dynamic analysis etc.
Note: This course also includes ETABS v19 & RCDC v9.40 software (Student License).
Who this course is for:
- Civil Engineering Students
- Want to change career from site to design engineer
- Wish to learn ETABS for structural design
- Wish to pursue their career in structural design
- Wants upgradation from STAAD to ETABS
User Reviews
Rating
Smart Solution of Civil
Instructor's Courses
Udemy
View courses Udemy- language english
- Training sessions 43
- duration 75:08:57
- Release Date 2022/11/22





