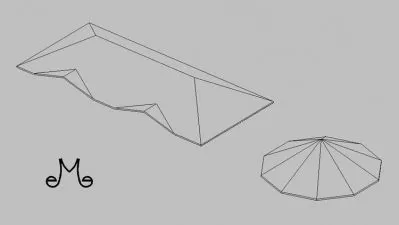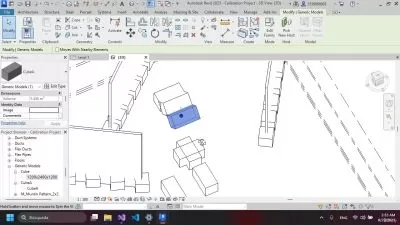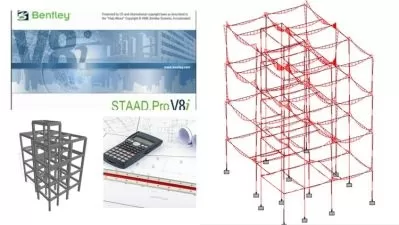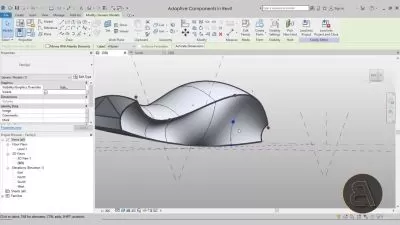Stairs and Railing in Revit Course
Focused View
5:17:19
76 View
1 Creating a Simple Stair.mp4
09:55
1 creating a simple stair.zip
2 Stair Run.mp4
11:36
3 Stair by Sketch.mp4
09:23
4 Landing.mp4
05:23
5 Multistory Stair.mp4
05:14
6 Double Run.mp4
01:33
7 Stair Graphics.mp4
11:38
- Exercise Files
- 1.1 creating a simple stair.zip
- 1.1 template.zip
- 1.2 stair run - all types.zip
- 1.2 template.zip
- 1.3 create sketch.zip
- 1.3 template.zip
- 1.4 landing.zip
- 1.4 template.zip
- 1.5 multistory stair.zip
- 1.5 template.zip
- 1.6 double run.zip
- 1.6 template.zip
- 1.7 stair graphics.zip
- 1.7 template.zip
1 Stair Calculation.mp4
10:53
2 Monolithic Stair Parameters.mp4
07:44
3 Precast Stair Parameters.mp4
03:09
4 Assembled Stair Construction.mp4
13:40
5 Assembled Stair Supports.mp4
09:04
- Exercise Files
- 2.1 stair calculation.zip
- 2.2 monolithic stair.zip
- 2.2 template.zip
- 2.3 precast stair.zip
- 2.4 assembled stair - contruction.zip
- 2.4 template.zip
- 2.5 assembled stair - supports.zip
- 2.5 template.zip
1 Concrete Stair with Finish Material.mp4
09:38
2 Stair Nosing.mp4
19:47
3 Middle Support.mp4
05:51
4 Complex Modern Stair Model in Place.mp4
15:17
5 Complex Classical Stair.mp4
34:21
6 Industrial Steel Stair.mp4
04:56
7 Modern Floating Stair.mp4
09:59
- Exercise Files
- 3.1 concrete stair with finish material.zip
- 3.1 template.zip
- 3.2 stair nosing strip family.zip
- 3.2 template.zip
- 3.3 middle support resedential stair.zip
- 3.3 template.zip
- 3.4 complex concrete zigzag model in-place.zip
- 3.4 template.zip
- 3.5 a) complex classical stair.zip
- 3.5 c) complex classical stair.zip
- 3.5 template.zip
- 3.6 industrial steel stair.zip
- 3.6 template.zip
- 3.7 modern floating stair.zip
- classical nosing profile.zip
- classical stringer profile.zip
- nosing array family.zip
- nosing family.zip
1 Placing Railing.mp4
10:37
2 Type Parameters Overview.mp4
13:21
3 Rail Structure.mp4
06:54
4 Baluster Placement.mp4
09:15
5 Handrail Supports Parameters.mp4
12:32
- Exercise Files
- 4.1 placing railing.zip
- 4.1 template.zip
- 4.2 template.zip
- 4.2 type parameters overview.zip
- 4.3 rail structure.zip
- 4.3 template.zip
- 4.4 template.zip
- 4.5 handrail supports.zip
- 4.5 template.zip
1 Stringer as Railing.mp4
07:32
2 Wall Based Handrail.mp4
06:18
3 Fence as Railing.mp4
12:50
4 Glass Railing.mp4
12:20
5 Classical Baluster Railing.mp4
26:39
- Exercise Files
- 5.1 stringes as railing.zip
- 5.1 template.zip
- 5.2 template.zip
- 5.2 wall based handrail.zip
- 5.3 fence as railing.zip
- 5.3 template.zip
- 5.4 glass railing.zip
- 5.4 template.zip
- 5.5 classical railing project.zip
- 5.5 template.zip
- classical baluster.zip
- classical bottom rail.zip
- classical top rail.zip
- fence baluster family.zip
- fence rail profile.zip
More details
User Reviews
Rating
average 0
Focused display
Category

Udemy
View courses UdemyStudents take courses primarily to improve job-related skills.Some courses generate credit toward technical certification. Udemy has made a special effort to attract corporate trainers seeking to create coursework for employees of their company.
- language english
- Training sessions 29
- duration 5:17:19
- Release Date 2023/07/14














