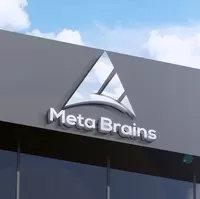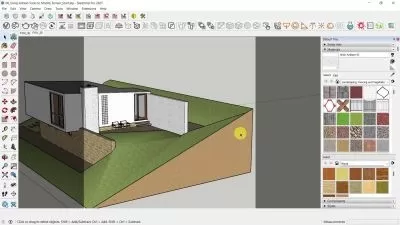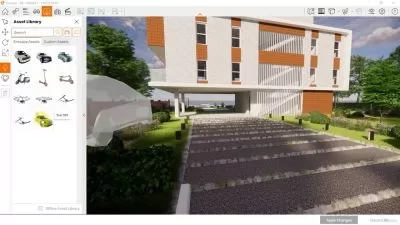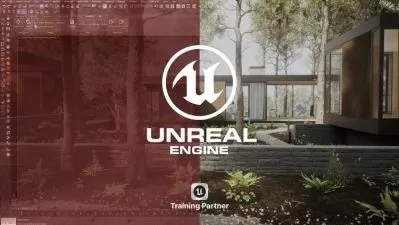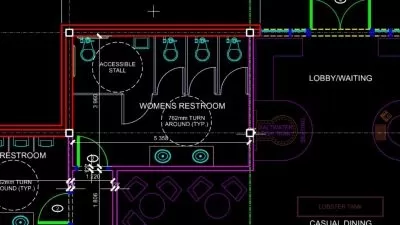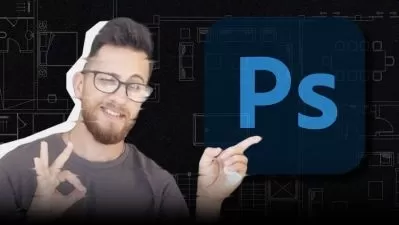SketchUp Unleashed: The A-Z Course to Mastering 3D Modeling
Meta Brains
3:34:04
Description
Simple Steps to Building Stunning 3D Models with SketchUp
What You'll Learn?
- SketchUp Interface Navigation: Get comfortable with SketchUp's user interface, learning how to efficiently navigate and access its various tools and features.
- Basic SketchUp Tools: Understand and master the use of SketchUp's fundamental tools including Move, Push/Pull, Rotate, and Scale.
- 3D Modeling Techniques: Learn to create basic and complex geometric forms, structures, and environments in SketchUp.
- Material Application: Develop skills in applying and editing materials for a realistic or stylized look to your 3D models.
- Lighting and Shadows: Understand how to set up and manipulate lighting and shadows within your scene to enhance the sense of depth and realism.
- 3D Rendering Basics: Introduction to rendering techniques in SketchUp, exploring how to bring your models to life with high-quality visuals.
- Best Design Practices: Gain knowledge of professional workflows and best practices for efficient 3D design and model organization.
- Problem-solving: Learn to troubleshoot common issues that arise during the 3D modeling process.
Who is this for?
What You Need to Know?
More details
DescriptionWelcome to "SketchUp Unleashed: The A-Z Course to Mastering 3D Modeling", a comprehensive beginner's course designed to unlock your creative potential in the realm of 3D design. This course is crafted specifically for those with little to no prior experience in 3D modeling, making the complex world of digital design accessible, enjoyable, and enriching.
Throughout this course, you will be introduced to the fundamentals of 3D design, the layout and functionality of SketchUp, and the techniques necessary to transform your ideas into digital reality. You will engage in hands-on projects, encouraging you to apply learned concepts while cultivating a robust understanding of SketchUp's tools and applications.
Our carefully curated modules cover a wide spectrum of topics including:
Basic navigation within SketchUp's interface.
Learning about SketchUp tools and how to use them effectively.
How to create and manipulate basic and complex geometric forms.
Material application and modification for a realistic look.
Lights and shadows: Learn how to set up your scene to mimic real-life lighting.
Introduction to 3D rendering and how to create stunning visuals.
Best practices for efficient and effective 3D design.
By the end of this course, you will not only grasp the essentials of SketchUp but also gain the confidence to explore more complex design challenges. You will develop a strong foundation that will serve as a stepping stone towards more advanced 3D modeling techniques.
So, whether you are an aspiring architect, an interior designer, a game developer, or someone who loves to create, this course offers a fun, flexible, and comprehensive approach to 3D modeling. Embark on this exciting journey with us to create, design, and bring your ideas to life. Let's start modeling!
Who this course is for:
- Absolute beginners in 3D modeling looking for an accessible entry point to start learning and developing skills in this area.
- Hobbyists interested in 3D design, architecture, interior design, or game design who want to create 3D models for personal projects or to improve their skills.
- Professionals in fields such as architecture, engineering, interior design, or game development who wish to add 3D modeling to their skillset or transition their design process into a 3D workspace.
- Teachers or educators who want to incorporate 3D modeling into their curriculum or teaching methods.
- Anyone interested in bringing their ideas to life through 3D design, whether for professional, educational, or personal purposes.
Welcome to "SketchUp Unleashed: The A-Z Course to Mastering 3D Modeling", a comprehensive beginner's course designed to unlock your creative potential in the realm of 3D design. This course is crafted specifically for those with little to no prior experience in 3D modeling, making the complex world of digital design accessible, enjoyable, and enriching.
Throughout this course, you will be introduced to the fundamentals of 3D design, the layout and functionality of SketchUp, and the techniques necessary to transform your ideas into digital reality. You will engage in hands-on projects, encouraging you to apply learned concepts while cultivating a robust understanding of SketchUp's tools and applications.
Our carefully curated modules cover a wide spectrum of topics including:
Basic navigation within SketchUp's interface.
Learning about SketchUp tools and how to use them effectively.
How to create and manipulate basic and complex geometric forms.
Material application and modification for a realistic look.
Lights and shadows: Learn how to set up your scene to mimic real-life lighting.
Introduction to 3D rendering and how to create stunning visuals.
Best practices for efficient and effective 3D design.
By the end of this course, you will not only grasp the essentials of SketchUp but also gain the confidence to explore more complex design challenges. You will develop a strong foundation that will serve as a stepping stone towards more advanced 3D modeling techniques.
So, whether you are an aspiring architect, an interior designer, a game developer, or someone who loves to create, this course offers a fun, flexible, and comprehensive approach to 3D modeling. Embark on this exciting journey with us to create, design, and bring your ideas to life. Let's start modeling!
Who this course is for:
- Absolute beginners in 3D modeling looking for an accessible entry point to start learning and developing skills in this area.
- Hobbyists interested in 3D design, architecture, interior design, or game design who want to create 3D models for personal projects or to improve their skills.
- Professionals in fields such as architecture, engineering, interior design, or game development who wish to add 3D modeling to their skillset or transition their design process into a 3D workspace.
- Teachers or educators who want to incorporate 3D modeling into their curriculum or teaching methods.
- Anyone interested in bringing their ideas to life through 3D design, whether for professional, educational, or personal purposes.
User Reviews
Rating
Meta Brains
Instructor's Courses
Udemy
View courses Udemy- language english
- Training sessions 91
- duration 3:34:04
- Release Date 2023/08/01





