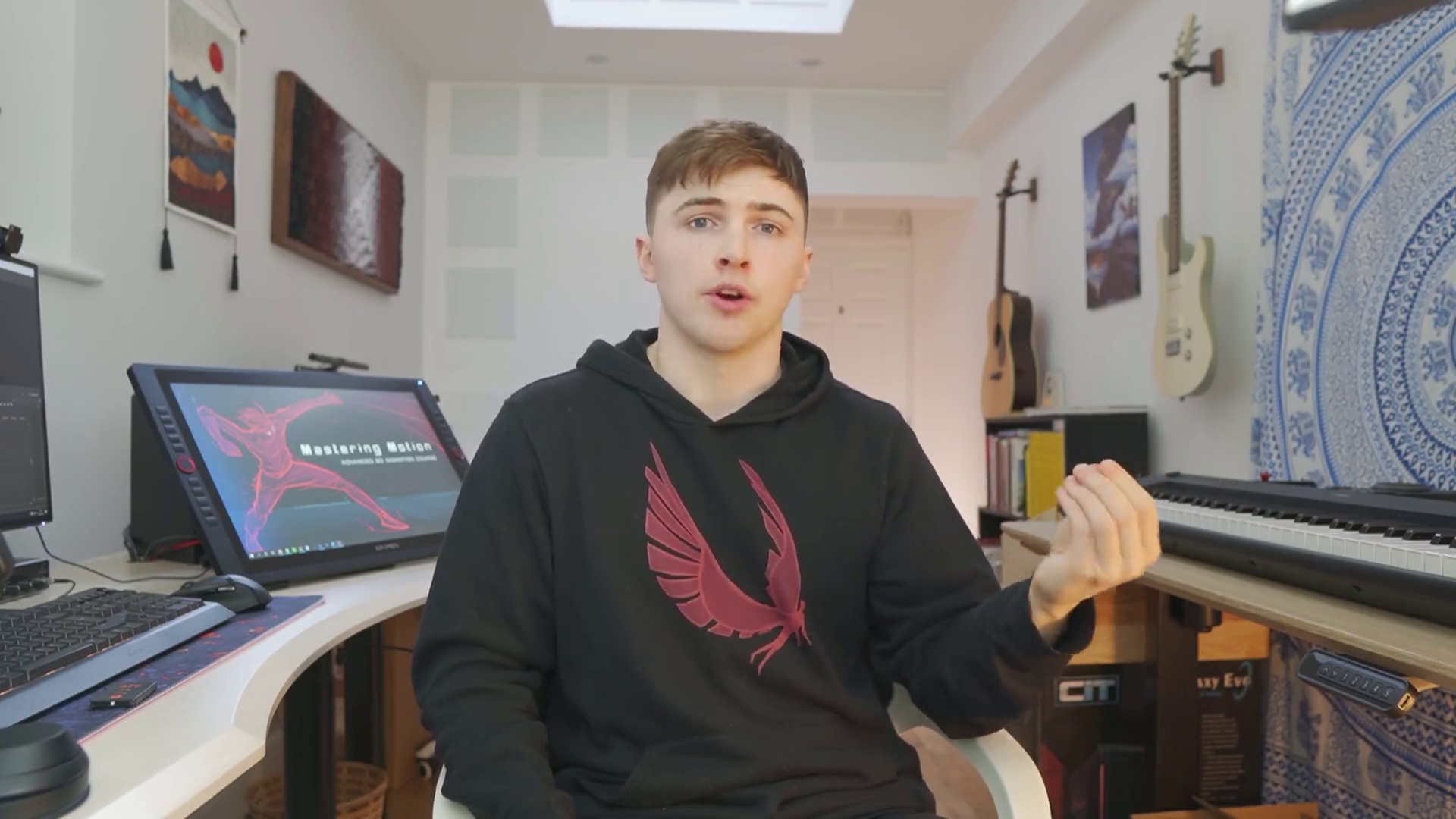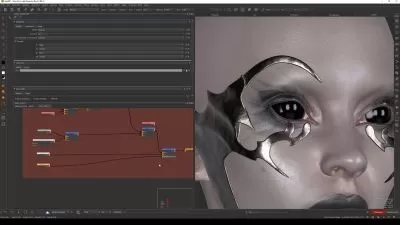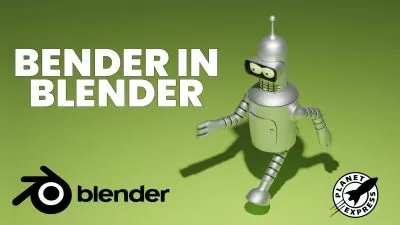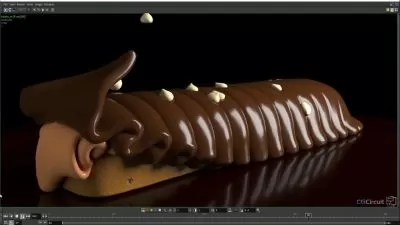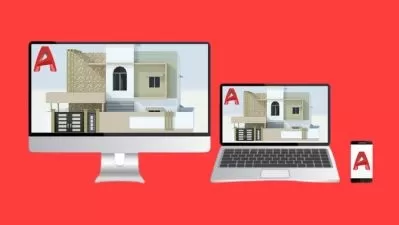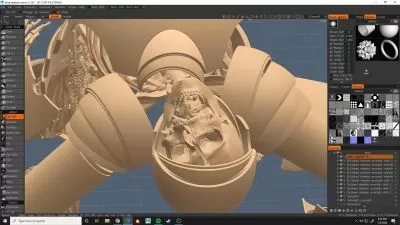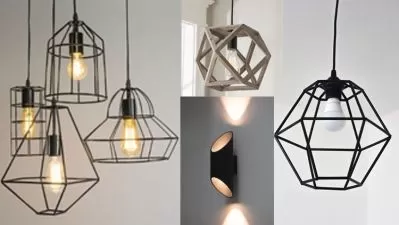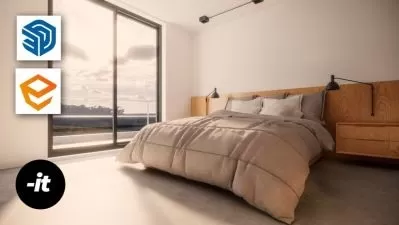SketchUp Free - From Floor Plan to 3D Model
Faber Academy
1:24:57
Description
Kitchen, apartment or tiny house - plan, develop and visualize your ideas in SketchUp!
What You'll Learn?
- Basic tools for working in SketchUp
- Import and scale an existing floor plan
- Create a 2D plan in SketchUp
- Build a 3D model from a 2D floor plan
- Customize the model with objects from the 3D Warehouse
- Make your model appealing with colors and textures
- Visualize and present your kitchen, apartment or house in an engaging way
Who is this for?
More details
DescriptionWould you like to remodel your apartment, redesign your kitchen, or build your dream home? Then this is the course for you: Using SketchUp Free, the web-based and free version of the popular 3D modeling tool, we will recreate a realistic living situation from scratch in just under 1.5 hours.
This is not a complete SketchUp course, but a comprehensive exercise to get to know how to work quickly with the simple CAD program on a concrete example, so that you can start your own projects with it.
Instead of a lot of theory, we will start immediately with a practical approach and import an existing floor plan as a template (you are also welcome to work with your own floor plan) and bring it to the right scale. On top of that we will build our 2D plan, including furniture, dimensions and labels. We will also work with tags to bring order and clarity to the plan.
From the finished 2D plan, we'll move on to building our 3D model. Here we will mainly practice working quickly in SketchUp: How we build different layers in minutes, from the walls to the furniture, and how you can save yourself a lot of work with the pre-built models from the 3D library and customize them as you like. Last but not least, you want the model to look good: You'll learn how to use colors and textures, and different ways to present your model in different styles in an appealing way.
This course is for you if you have little or no SketchUp knowledge and want to get some hands-on practice with floor plans and modeling.
What are the benefits of SketchUp?
No other software allows you to build impressive 3D models so quickly that instantly convey the spatial impact of your project. The advantages of SketchUp:
there is a free, web-based version
it's probably the easiest of all CAD programs to use
you are immediately in 3D and see your results
There is a huge library of pre-built 3D models
you can do a lot with it - nothing you can't design with it!
What do you need?
Not much! With the following tools you can start 3D modeling right away:
a computer mouse with clickable mouse wheel (trackpad works too, but mouse is easier and faster ;)
not a must, but handy: a big screen
Have fun ;-)
Who this course is for:
- Anyone who wants to plan a room, apartment or house starting from the floor plan
- Anyone who wants to quickly model and visualize their own four walls or an interior design project in 3D
- Anyone who wants to gain first, practical (free) SketchUp experiences on an architectural example
Would you like to remodel your apartment, redesign your kitchen, or build your dream home? Then this is the course for you: Using SketchUp Free, the web-based and free version of the popular 3D modeling tool, we will recreate a realistic living situation from scratch in just under 1.5 hours.
This is not a complete SketchUp course, but a comprehensive exercise to get to know how to work quickly with the simple CAD program on a concrete example, so that you can start your own projects with it.
Instead of a lot of theory, we will start immediately with a practical approach and import an existing floor plan as a template (you are also welcome to work with your own floor plan) and bring it to the right scale. On top of that we will build our 2D plan, including furniture, dimensions and labels. We will also work with tags to bring order and clarity to the plan.
From the finished 2D plan, we'll move on to building our 3D model. Here we will mainly practice working quickly in SketchUp: How we build different layers in minutes, from the walls to the furniture, and how you can save yourself a lot of work with the pre-built models from the 3D library and customize them as you like. Last but not least, you want the model to look good: You'll learn how to use colors and textures, and different ways to present your model in different styles in an appealing way.
This course is for you if you have little or no SketchUp knowledge and want to get some hands-on practice with floor plans and modeling.
What are the benefits of SketchUp?
No other software allows you to build impressive 3D models so quickly that instantly convey the spatial impact of your project. The advantages of SketchUp:
there is a free, web-based version
it's probably the easiest of all CAD programs to use
you are immediately in 3D and see your results
There is a huge library of pre-built 3D models
you can do a lot with it - nothing you can't design with it!
What do you need?
Not much! With the following tools you can start 3D modeling right away:
a computer mouse with clickable mouse wheel (trackpad works too, but mouse is easier and faster ;)
not a must, but handy: a big screen
Have fun ;-)
Who this course is for:
- Anyone who wants to plan a room, apartment or house starting from the floor plan
- Anyone who wants to quickly model and visualize their own four walls or an interior design project in 3D
- Anyone who wants to gain first, practical (free) SketchUp experiences on an architectural example
User Reviews
Rating
Faber Academy
Instructor's Courses
Udemy
View courses Udemy- language english
- Training sessions 19
- duration 1:24:57
- Release Date 2023/05/17






