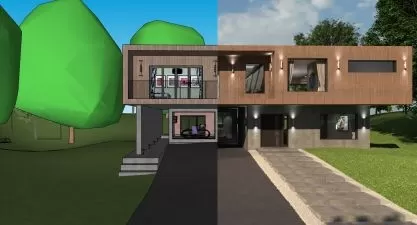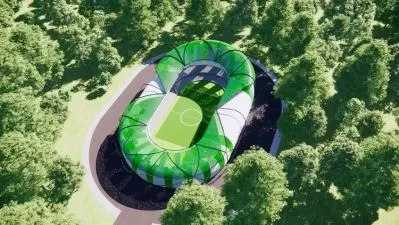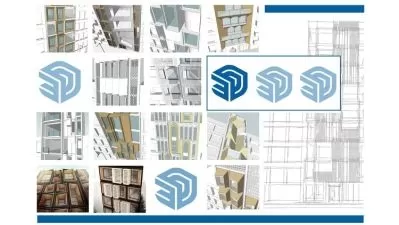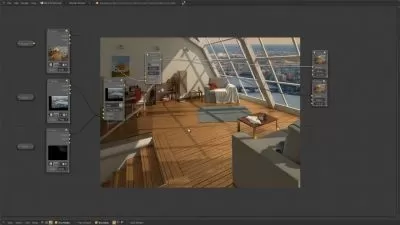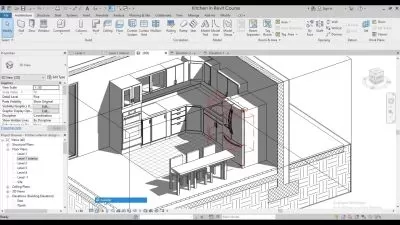Sketchup for interior design
Nicolas Forgue
8:45:42
Description
Master Sketchup for interior design projects
What You'll Learn?
- Understand dashboard
- Position toolbar
- Navigation in 3D
- Export your work
- Master tools
- Master transformations
- Create component
- Add materials
- Create scenes
- Create section
- Use 3D Warehouse
- Create furnitures
- Create bed
- Create sofa
- Full interior design apartment
- Create real rendering with Twilight Render free plugin
Who is this for?
What You Need to Know?
More details
DescriptionSketchup
Sketchup is an intuitive 3D modeling software that lets you create and edit 2D and 3D models including the push and pull tool that allows designers to extrude any flat surface into 3D shapes. It is a program used for a wide range of 3D modeling projects such as architecture, interior decoration, landscape architecture or the design of objects for industry, to name a few. one of its uses. The program includes drawing layout functionality, surface rendering and supports third party plugins. There is also access to a gigantic bank of 3D objects that can be imported directly into the design project.
Advantages of Sketchup
- Sketchup is simple, fast and intuitive software compared to other 3D modeling software.
- You can already make simple models after only a few hours of learning.
- SketchUp makes it possible to produce models made up of few faces.
- Due to its non parametric modeling principle, SketchUp is suitable for a large number of uses.
- It has a large collection of free components with the 3D Warehouse.
- There are a large number of plugins, many of which are free like Twilight Render to create realistic renderings.
Training course
In this training course you will start with Sketchup by starting by discovering the working interface. Then we will all the basics of Sketchup with shape design tools, how to create components, how to integrate color or textures, how to use the 3D Warehouse to import images. Then we will specialize in interior design. For this creation of two of an apartment interior. We are going to create a 2D plan to scale with dimensions, and coloring of its 2D plan. Then we will model the plan in 3D rendering with integration of elements from the 3D Warehouse. We will also see how to create furniture yourself using the different tools. Finally, for a final rendering of the project, using the free Twilight Render plugin, we are going to make a more realistic rendering closer to reality. To embellish your design and offer more qualitative work.
Who this course is for:
- Students
- Individuals for personal design
- People who want to do 3D modeling
- Interior designers who want to learn Sketchup
Sketchup
Sketchup is an intuitive 3D modeling software that lets you create and edit 2D and 3D models including the push and pull tool that allows designers to extrude any flat surface into 3D shapes. It is a program used for a wide range of 3D modeling projects such as architecture, interior decoration, landscape architecture or the design of objects for industry, to name a few. one of its uses. The program includes drawing layout functionality, surface rendering and supports third party plugins. There is also access to a gigantic bank of 3D objects that can be imported directly into the design project.
Advantages of Sketchup
- Sketchup is simple, fast and intuitive software compared to other 3D modeling software.
- You can already make simple models after only a few hours of learning.
- SketchUp makes it possible to produce models made up of few faces.
- Due to its non parametric modeling principle, SketchUp is suitable for a large number of uses.
- It has a large collection of free components with the 3D Warehouse.
- There are a large number of plugins, many of which are free like Twilight Render to create realistic renderings.
Training course
In this training course you will start with Sketchup by starting by discovering the working interface. Then we will all the basics of Sketchup with shape design tools, how to create components, how to integrate color or textures, how to use the 3D Warehouse to import images. Then we will specialize in interior design. For this creation of two of an apartment interior. We are going to create a 2D plan to scale with dimensions, and coloring of its 2D plan. Then we will model the plan in 3D rendering with integration of elements from the 3D Warehouse. We will also see how to create furniture yourself using the different tools. Finally, for a final rendering of the project, using the free Twilight Render plugin, we are going to make a more realistic rendering closer to reality. To embellish your design and offer more qualitative work.
Who this course is for:
- Students
- Individuals for personal design
- People who want to do 3D modeling
- Interior designers who want to learn Sketchup
User Reviews
Rating
Nicolas Forgue
Instructor's Courses
Udemy
View courses Udemy- language english
- Training sessions 73
- duration 8:45:42
- Release Date 2024/05/07






