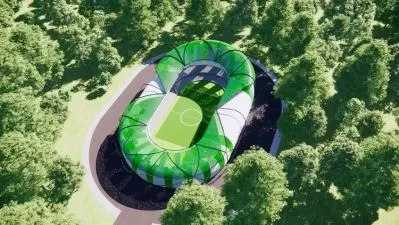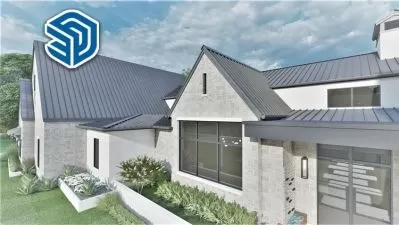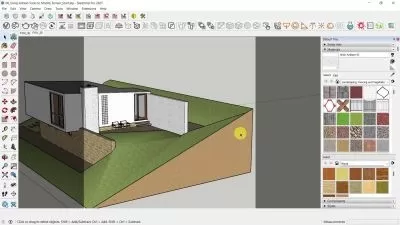Sketchup Certification
Focused View
16:22:23
91 View
1 - Introduction.mp4
01:56
2 - Principles of visualization.mp4
03:21
3 - Applying materials to your model.mp4
22:39
4 - Importing custom components windows.mp4
04:43
5 - Importing custom components doors.mp4
08:08
6 - Sun shadows and styles.mp4
18:35
7 - Exporting visuals and texture correction.mp4
14:04
8 - Creating annotations.mp4
14:26
9 - Section cuts explained.mp4
05:38
10 - Geolocation tool.mp4
05:16
11 - Photo match tool part 1.mp4
21:14
12 - Photo match tool part 2.mp4
08:08
13 - Conclusion and usefull resources.mp4
03:26
1 - Introduction.mp4
02:06
2 - Principles of parametric design.mp4
07:26
3 - What is parametric design.mp4
10:57
4 - Sine wave explained.mp4
04:24
5 - Dynamic components part 1.mp4
15:20
6 - Dynamic components part 2.mp4
14:15
7 - Dynamic components part 3.mp4
06:48
8 - Ruby scripting in Sketchup part 1.mp4
09:54
9 - Ruby scripting in Sketchup part 2.mp4
26:48
10 - Conclusion.mp4
05:03
1 - Introduction.mp4
01:50
2 - BIM principles.mp4
07:30
3 - Design process concepts.mp4
01:34
4 - Schematic Design process.mp4
15:50
5 - Design Development process.mp4
35:39
6 - Construction Documents process.mp4
03:37
7 - Building management design.mp4
02:34
8 - BIM in Sketchup introduction.mp4
01:25
9 - Drawing BIM walls.mp4
06:05
10 - Drawing BIM doors and windows.mp4
06:44
11 - Drawing BIM floors.mp4
09:14
12 - Drawing BIM roofs.mp4
04:37
13 - Creating a BIM drawing set.mp4
03:06
14 - Drawing BIM structure.mp4
06:01
15 - Creating the second floor and stairs.mp4
08:28
16 - BIM takeoff pricing.mp4
02:33
17 - BIM conclusion.mp4
01:23
18 - File system.mp4
03:42
19 - Conclusion and resources.mp4
05:52
1 - Introduction.mp4
02:15
2 - Principles of digital fabrication.mp4
07:29
3 - Concepts of digital fabrication.mp4
13:33
4 - Buildability.mp4
05:35
5 - 3D printing our model.mp4
09:59
6 - Different connection joints explained.mp4
03:37
7 - Converting models for 3D printing.mp4
13:49
8 - Designing custom supports for 3D printing.mp4
07:12
9 - Preparing our model for 3D printing.mp4
12:56
10 - Conclusion.mp4
04:12
1 - Introduction.mp4
00:54
2 - Module requirements.mp4
01:56
3 - Visualization principles.mp4
12:16
4 - Choosing a rendering software.mp4
07:59
5 - Photoshop layer techniques.mp4
09:47
6 - Photoshop assembling.mp4
21:48
7 - Sketching techniques.mp4
15:42
8 - Vray for Sketchup.mp4
20:13
9 - Lumion for Sketchup.mp4
06:56
10 - Interior render setup.mp4
13:10
11 - Lighting setup.mp4
10:31
12 - Applying materials.mp4
14:51
13 - Exterior render setup.mp4
22:14
14 - Animations in Sketchup.mp4
15:56
15 - Conclusion.mp4
05:15
1 - Introduction.mp4
02:18
2 - Principles of creating construction documents.mp4
08:13
3 - Think like a builder.mp4
10:14
4 - Modeling a construction detail section.mp4
29:50
5 - Graphic standards.mp4
07:42
6 - Custom scrapbooks.mp4
13:37
7 - Collaboration tools part 1.mp4
18:07
8 - Collaboration tools part 2.mp4
01:28
9 - Collaboration tools part 3.mp4
02:47
10 - Collaboration tools part 4.mp4
02:27
11 - Exporting from Layout to CAD.mp4
02:07
12 - Exporting to PDF.mp4
07:00
13 - Conclusion.mp4
07:00
1 - Introduction to Sketchup.mp4
01:25
2 - The abilities of Sketchup.mp4
02:52
3 - Designing in Sketchup.mp4
02:33
4 - Downloading and installing Sketchup.mp4
02:40
5 - Different versions of Sketchup.mp4
03:03
6 - Basic principles.mp4
06:55
7 - Forms in Sketchup.mp4
08:45
8 - The interface viewports.mp4
16:05
9 - The interface menu.mp4
10:16
10 - The interface tray icons.mp4
18:25
11 - Creating and transforming shapes.mp4
18:07
12 - Final items on the tray menu.mp4
04:28
13 - Management toolbars.mp4
11:17
14 - Modeling a demo house part 1.mp4
18:46
15 - Modeling a demo house part 2.mp4
14:55
16 - Modeling a demo house part 3.mp4
10:16
17 - Covering the remaining toolbars.mp4
05:45
18 - Sketchups 3D warehouse.mp4
02:20
1 - Introduction.mp4
02:01
2 - Principles of intermediate modeling.mp4
02:32
3 - Importing the Farnsworth House floorplan.mp4
03:35
4 - Modeling the floors and structure.mp4
25:25
5 - Adding the final details.mp4
21:07
6 - Important fundamentals to remember.mp4
04:09
7 - Solid geometry operations.mp4
08:21
8 - Using the Follow Me tool.mp4
19:20
9 - Conclusion.mp4
01:46
More details
User Reviews
Rating
average 0
Focused display
Category

Udemy
View courses UdemyStudents take courses primarily to improve job-related skills.Some courses generate credit toward technical certification. Udemy has made a special effort to attract corporate trainers seeking to create coursework for employees of their company.
- language english
- Training sessions 107
- duration 16:22:23
- Release Date 2023/04/06









