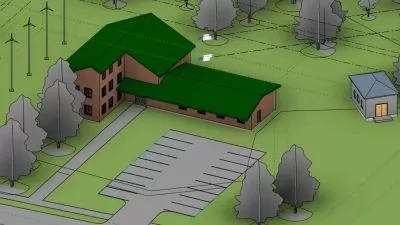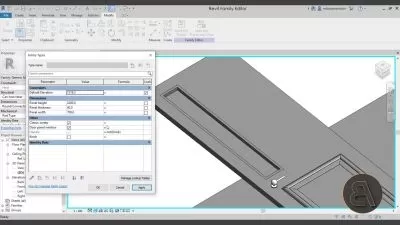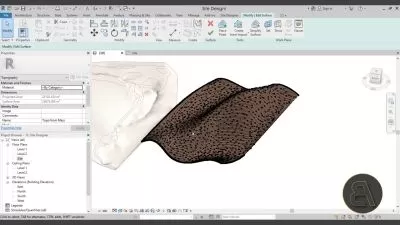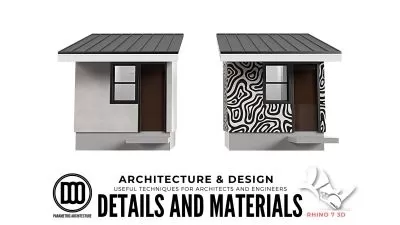Site Design and Coordination in Revit
Focused View
10:52:30
67 View
1 Simple Toposurface.mp4
11:43
2 Simple Toposurface.mp4
08:43
3 Simple Toposurface.mp4
03:30
4 How Does Topography Work.mp4
08:03
5 Topography from AutoCAD.mp4
04:44
6 Topography from AutoCAD.mp4
10:13
7 Topography from a Points File.mp4
07:44
8 Topography from a Points File.mp4
03:33
9 Topography from a Points File.mp4
10:09
10 Toposurface Modifications.mp4
04:51
11 Toposurface Modifications.mp4
06:21
- Exercise Files
- 1.1 - Simple Toposurface - Project Files.zip
- 1.2 - How does topography work - Project Files.zip
- 1.3 - Topography from AutoCAD - Project Files.zip
- 1.4 - Topography from a Points file - Project Files.zip
- 1.5 - Toposurface modifications - Project Files.zip
1 Property Line.mp4
05:46
1 property line.zip
2 Property Line.mp4
09:29
3 Property Line.mp4
02:35
4 Building Pad.mp4
08:01
5 Building Pad.mp4
10:49
6 Phasing for Topography Graded Region.mp4
07:59
7 Phasing for Topography Graded Region.mp4
09:10
8 Phasing for Topography Graded Region.mp4
04:00
9 Site Settings.mp4
12:39
10 Site Settings.mp4
05:33
11 Parking.mp4
08:11
12 Water on Site.mp4
09:43
13 Water on Site.mp4
10:26
- Exercise Files
- 2.1 - Property Line - Project Files.zip
- 2.2 - Building Pad - Project Files.zip
- 2.3 - Phasing for Topography - Project Files.zip
- 2.4 - Site Settings - Project Files.zip
- 2.5 - Parking - Project Files.zip
- 2.6 Water on site.zip
1 What is Hardscape.mp4
08:44
2 Modeling a Road.mp4
12:10
3 Hardscape Surface Patterns.mp4
09:03
4 Modeling the Curb.mp4
06:38
5 Topography and Retaining Walls.mp4
09:18
6 Topography and Retaining Walls.mp4
06:04
7 Adjusting Site to Buildings.mp4
08:42
- Exercise Files
- 3.1.1 - What is hardscape.zip
- 3.2.1 - Modeling a Road.zip
- 3.4.1 - Modeling the Curb.zip
- 3.5.1 - Steped Topography.zip
- 3.5.2 - Retaining Wall.zip
- 3.6.1 - Adjusting Site to Buildings.zip
1 Understanding Revit.mp4
11:47
2 Project North and True North.mp4
06:04
3 Project Elevation.mp4
06:16
4 Project Elevation.mp4
05:43
5 Linking a Building to Site Project File.mp4
10:12
6 Shared Coordinates.mp4
06:51
7 Shared Coordinates.mp4
03:24
8 Linking Multiple Buildings on Site.mp4
11:22
9 Linking Multiple Buildings on SIte.mp4
02:03
10 Linking Multiple Buildings on Site.mp4
05:37
11 Linking SIte Components.mp4
05:19
- Exercise Files
- 4.1.1 - Understanding Revit Coordination.zip
- 4.2.1 - True North.zip
- 4.3.1 - Project elevation - Survey Point.zip
- 4.4 - Linking a Building to Site Project file.zip
- 4.5 - Shared Coordinates.zip
- 4.6 - Linking Multiple Buildings on Site.zip
- 4.7 - Linking Site Components.zip
1 Site and Railing.mp4
04:40
2 Railing for Generating Road Lines.mp4
10:32
3 Railing and Parking.mp4
04:52
4 Railing and Parking.mp4
12:55
5 Railing for Barriers and Fences.mp4
09:40
6 Railing for Barriers and Fences.mp4
09:55
- Exercise Files
- 5.1 - Site and Railing.zip
- 5.2 - Railing for Generating Road Lines.zip
- 5.3 - Railing And Parking.zip
- 5.4 - Railing for Barriers And Fences.zip
1 Underground Structures in Revit.mp4
04:19
2 Creating a Topo Cap.mp4
19:57
3 Topo from Massing.mp4
13:50
- Exercise Files
- 6.1.1 - Underground Structures.zip
- 6.2.1 - Creating a Topo Cap.zip
- 6.3.1 - Topo from Massing.zip
1 Site Schedules.mp4
06:19
2 Site Schedules.mp4
04:09
3 Site Schedules.mp4
04:34
4 Site Schedules.mp4
05:10
5 Site Graphics.mp4
06:03
6 Labeling Contour Lines.mp4
03:33
7 Site Plan Annotation.mp4
11:05
- Exercise Files
- 7.1.1 - Site Graphics.zip
- 7.2 - Site Schedules.zip
- 7.3 - Labeling Contour Lines.zip
- 7.4 - Site Plan Annotation.zip
1 Downloading the Plug in.mp4
03:52
2 Creating Topography.mp4
11:50
3 Creating Topography.mp4
12:01
4 Landscape from Floors.mp4
04:58
5 Landscape from Floors.mp4
04:04
6 Landscape from Floors.mp4
05:56
7 Landscape from Floors.mp4
03:15
8 Landscape from Floors.mp4
12:00
9 Walls and Railing.mp4
09:17
10 Walls and Railing.mp4
08:32
11 Walls and Railing.mp4
08:43
12 Walls and Railing.mp4
06:17
13 Additional Tools.mp4
10:57
14 Additional Tools.mp4
05:32
15 Topo Analysis.mp4
07:18
16 Topo Analysis.mp4
07:35
- Exercise Files
- 8.1 Creating Topography.zip
- 8.2 Landscape from Floors.zip
- 8.3 Walls and Railing.zip
- 8.4 Additional tools.zip
- 8.5 Topo Analysis.zip
1 Project Setup.mp4
10:08
2 Project Setup.mp4
08:20
3 Sketching the Site Layout.mp4
08:21
4 Sketching the Site Layout.mp4
04:26
5 Phasing.mp4
04:55
6 Retaining Wall.mp4
09:31
7 Retaining Wall.mp4
06:24
8 Inner Toposurface.mp4
10:24
9 Planting.mp4
07:30
10 Completing the Project.mp4
09:39
- Exercise Files
- 9.1 - Project Setup.zip
- 9.2 - Sketching the Site Layout.zip
- 9.3 - Phasing.zip
- 9.4 - Retaining Wall.zip
- 9.5 - Inner Toposurface.zip
- 9.6 - Planting.zip
- 9.7 - Completing the project.zip
More details
User Reviews
Rating
average 0
Focused display
Category

Udemy
View courses UdemyStudents take courses primarily to improve job-related skills.Some courses generate credit toward technical certification. Udemy has made a special effort to attract corporate trainers seeking to create coursework for employees of their company.
- language english
- Training sessions 84
- duration 10:52:30
- Release Date 2023/07/14













