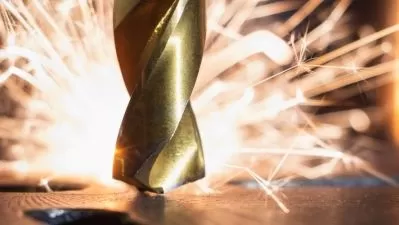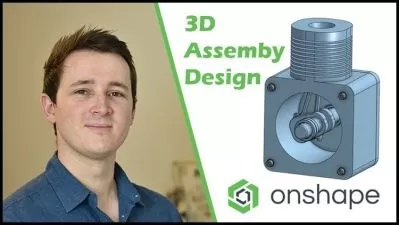Shapr 3D the complete course
Nicolas Forgue
9:59:36
Description
3D modeling create any 3D models with Shapr 3D
What You'll Learn?
- Start with the software
- Manage documents
- Navigate in 3D space
- Edit grid
- Export work
- Start with sketches
- Master drawing tools
- Add constraints
- Edit sketches
- Master 3D tools
- Create extrusions
- Create revolutions
- Create sweeps
- Create lofts
- Add fillets
- Add offset
- Transform objects
- Repeat objects
- Master construction tree
- Edit environment
- Add materials
- Create parts
- Create objects
Who is this for?
More details
DescriptionShapr 3D
Shapr 3D is an intuitive CAD software. The tool provide a free version and a paid version with more conceptions at the same time and more features. It is possible to use on Ipad or to use on deskop version on computer. In this course, we will use the deskop version on computer. A CAD software allows you to work with sketches, and then to convert this sketches into 3D models. Shapr 3D offers everything that a CAD software need to be efficient. Ergonomic sketches system, large panel of tools to create 3D models. This tool can provide conceptions for 3D printing, it can also provide the creation of 3D models as a 3D modeling software.
Important : We will use the deskop version on computer in this course, not the Ipad version.
Advantages to use Shapr 3D
- A free version to use all the conception tools
- Ergonomic interface
- Everything we need to create sketches
- Tools classified in different categories
- Drag and drop system for amazing experience
- Improve render with materials and environment
- Create a drawing from 3D model
- Export models in different format
Training course
In this course you will learn to master Shapr 3D on the deskop version for computer. Step by step, you will learn everything that you need to create your 3D models and more. Starting with the dashboard, the navigation, the grid. You will understand in details how to create sketches. Then, all the tools to create 3D models will be explained to perfectly undertand their uses. We will complete that with advanced features, add materials and edit the environment, and create a drawing from your model. At the end of the course, a lot of trainings will allow you to master all the features explained in the course.
Who this course is for:
- People who want to start with 3D modeling tool
- People who want to create 3D models
Shapr 3D
Shapr 3D is an intuitive CAD software. The tool provide a free version and a paid version with more conceptions at the same time and more features. It is possible to use on Ipad or to use on deskop version on computer. In this course, we will use the deskop version on computer. A CAD software allows you to work with sketches, and then to convert this sketches into 3D models. Shapr 3D offers everything that a CAD software need to be efficient. Ergonomic sketches system, large panel of tools to create 3D models. This tool can provide conceptions for 3D printing, it can also provide the creation of 3D models as a 3D modeling software.
Important : We will use the deskop version on computer in this course, not the Ipad version.
Advantages to use Shapr 3D
- A free version to use all the conception tools
- Ergonomic interface
- Everything we need to create sketches
- Tools classified in different categories
- Drag and drop system for amazing experience
- Improve render with materials and environment
- Create a drawing from 3D model
- Export models in different format
Training course
In this course you will learn to master Shapr 3D on the deskop version for computer. Step by step, you will learn everything that you need to create your 3D models and more. Starting with the dashboard, the navigation, the grid. You will understand in details how to create sketches. Then, all the tools to create 3D models will be explained to perfectly undertand their uses. We will complete that with advanced features, add materials and edit the environment, and create a drawing from your model. At the end of the course, a lot of trainings will allow you to master all the features explained in the course.
Who this course is for:
- People who want to start with 3D modeling tool
- People who want to create 3D models
User Reviews
Rating
Nicolas Forgue
Instructor's Courses
Udemy
View courses Udemy- language english
- Training sessions 81
- duration 9:59:36
- Release Date 2023/01/31











