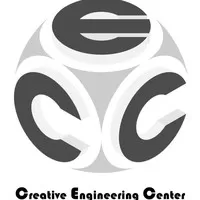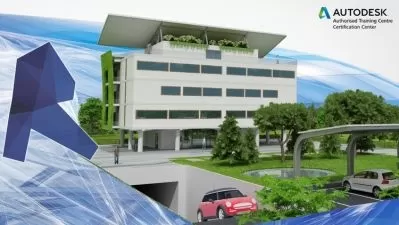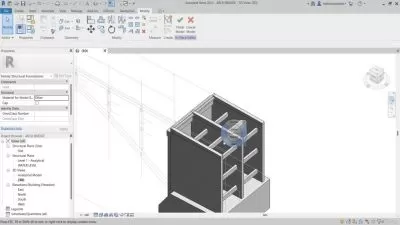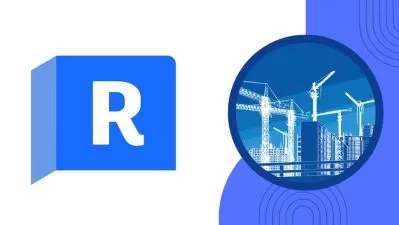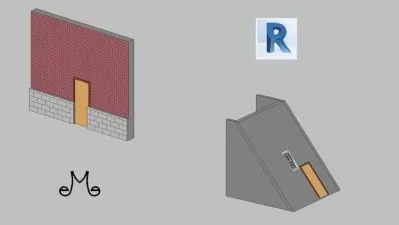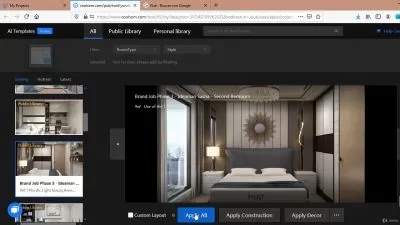Robot Structural analysis (Steel structure)
Creative Engineering Center
4:25:05
Description
The full steel structure course using eurocode
What You'll Learn?
- Warehouse Modeling in Robot structural analysis
- Design of all elements of warehouse
- wind loads Simulation
- Connections Design
- Portal frame Design
- Truss Design
Who is this for?
What You Need to Know?
More details
DescriptionIn this course, you will learn how to model and analyze and design a steel warehouse from scratch using Eurocode.
you will learn how to design all elements (columns, rafters, bracing, wind columns, side rails, purlins...)
you will learn how to draw the cladding, assign loads and generate wind loads.
you will learn how to design connections
Beam - beam connection
beam - column connection
base connection.
you will continue the course by new truss project.
you will learn how to model truss project and how to design the lower and bottom chords.
and you will learn how to design the posts, diagonals and truss columns.
Who this course is for:
- Civil engineering students
- Mechanical engineering Students
- Civil and mechanical engineers
- Drawings
In this course, you will learn how to model and analyze and design a steel warehouse from scratch using Eurocode.
you will learn how to design all elements (columns, rafters, bracing, wind columns, side rails, purlins...)
you will learn how to draw the cladding, assign loads and generate wind loads.
you will learn how to design connections
Beam - beam connection
beam - column connection
base connection.
you will continue the course by new truss project.
you will learn how to model truss project and how to design the lower and bottom chords.
and you will learn how to design the posts, diagonals and truss columns.
Who this course is for:
- Civil engineering students
- Mechanical engineering Students
- Civil and mechanical engineers
- Drawings
User Reviews
Rating
Creative Engineering Center
Instructor's Courses
Udemy
View courses Udemy- language english
- Training sessions 56
- duration 4:25:05
- Release Date 2024/03/12





