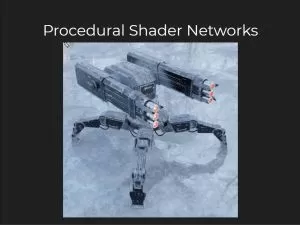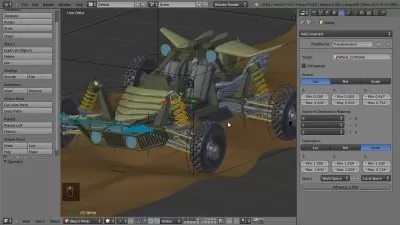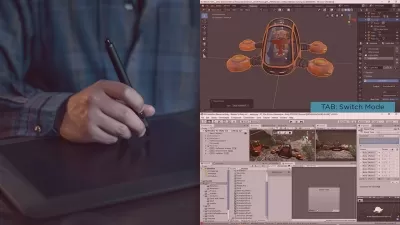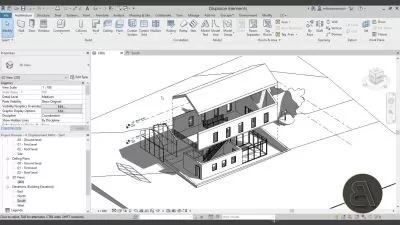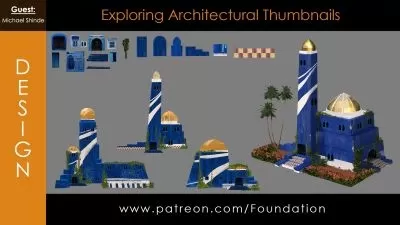Rhino 3D Exterior Details and Materials for Architectural Modeling
Modern Architecture
36:43
Description
In this Course you will learn how to create the exterior details of this base model in Rhino 7 3D. Rhino 3D is an advanced modeling program, that has all of the capabilities to create architectural construction drawings, as well as complex 3D models.
I will walk you though all of the steps in detail and share with you the project files. This way you can ensure that you have a file to reference as you work.
Rhino 3D is a bit intimidating at first, but with some experience it can become one of the most useful tools. These tutorials are great for students who are trying to expand their design arsenal. They will allow you to create some complex and impressive designs as well as construction drawings. The steps in this tutorial are useful for many other applications. So make sure to follow me for future lessons, and let me know if you have any questions. By the end of this course, you will have a better understanding of how Rhino 3D works and how you can apply it to your specific use case.
These videos are perfect for:
Architecture Students,
Design Students
anyone interested in Architecture & Computer Drafting.
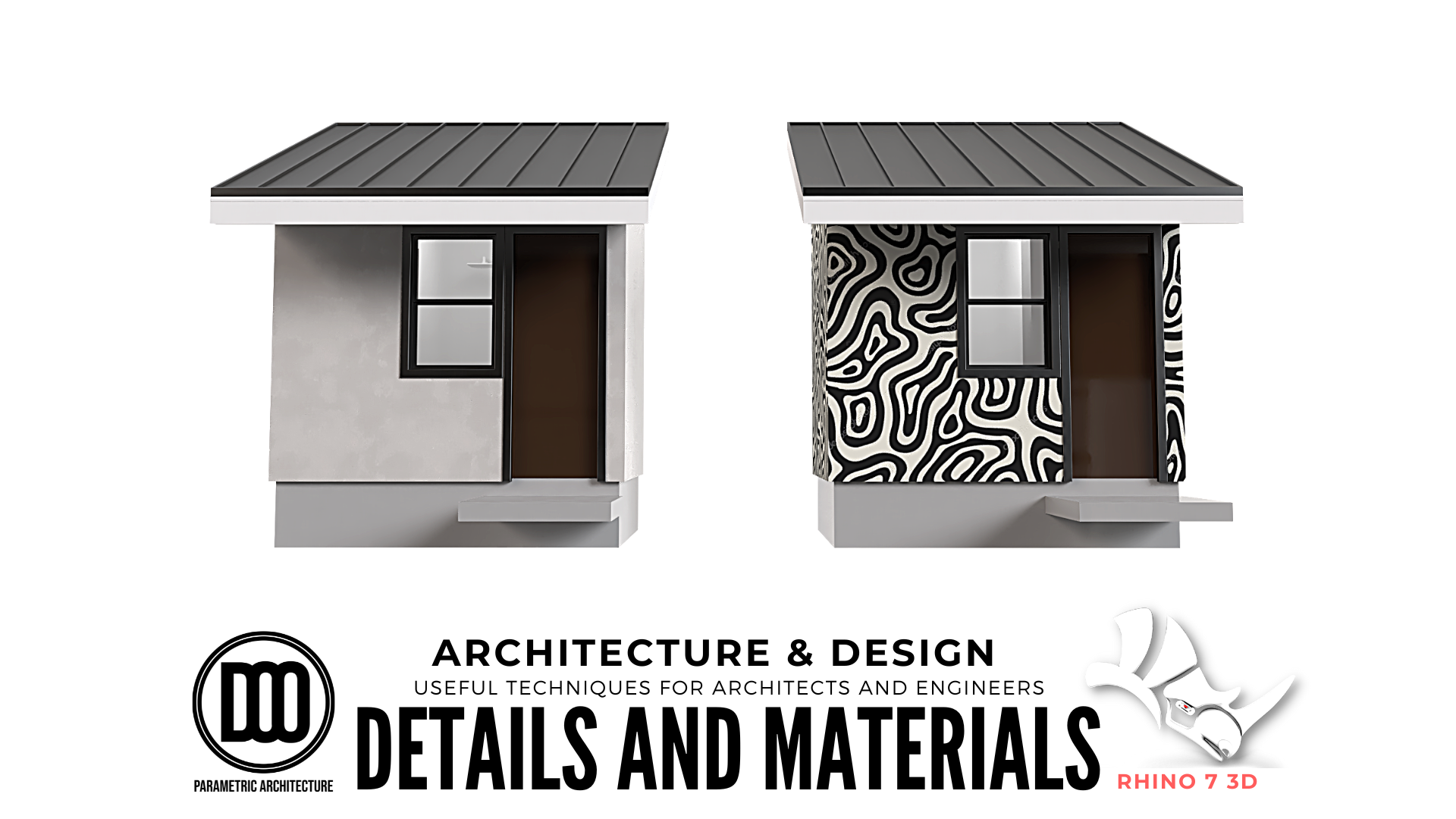
What You'll Learn?
- Architecture
- Graphic Design
- Creative
- Rhino
- Grasshopper
- Parametric Design
- Rhino 3d
More details
User Reviews
Rating
Modern Architecture
Instructor's CoursesWelcome! In this site you will find tutorials for parametric architecture and design.

SkillShare
View courses SkillShare- language english
- Training sessions 6
- duration 36:43
- English subtitles has
- Release Date 2023/02/26






