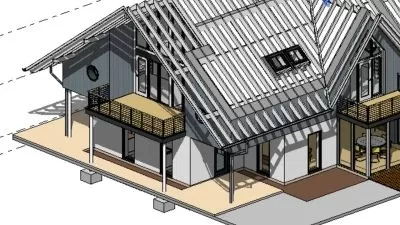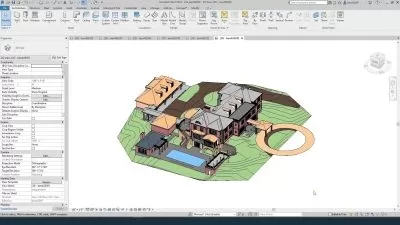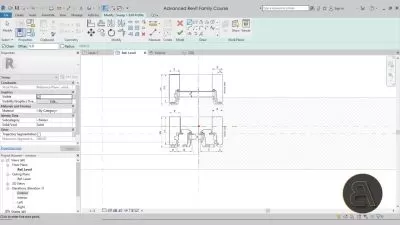REVIT STRUCTURES - A MAP 2 REVIT DESTINATION (2018-2024)
Emmanuel Sasu Gyan
7:02:23
Description
I am BIM Specialist and I have years of experience in teaching Autodesk products like AutoCAD, Revit and many more
What You'll Learn?
- Is my responsibility to guide every students to learn the preferred course and deliver every course to the maximum best for my student to learn.
- It going to be 25 minutes to two hours
- I have a backup drive to save my videos on it
- With the experience i have on the field of software and drawing i have the capability to teach and explore my students
Who is this for?
What You Need to Know?
More details
DescriptionWelcome to this comprehensive course on Revit Structures! In today's digital era, Building Information Modeling (BIM) has revolutionized the way we design and analyze structures. Revit Structures, a powerful BIM software, offers a wide range of tools and features specifically tailored for structural engineering. Whether you're an aspiring engineer, a design professional, or a student, this course will provide you with the knowledge and skills necessary to effectively utilize Revit Structures in your structural design projects. So, let's get started!
Understanding the fundamentals of BIM and its benefits in structural engineering
Overview of Revit Structures and its interface
Navigating the Revit workspace and understanding the project structure
Introduction to the basic tools and features in Revit Structures
Setting up a new project and configuring project units for accurate modeling
Importing architectural and structural drawings into Revit Structures
Creating structural elements such as columns, beams, slabs, and walls
Modifying and adjusting the geometry and properties of structural elements
Generating detailed construction drawings and schedules in Revit Structures
Annotating drawings with dimensions, tags, and annotations
Creating custom families and templates for efficient detailing
Exporting drawings and reports for collaboration with other project stakeholders
Exploring advanced modeling techniques (e.g., parametric families, adaptive components)
Utilizing advanced analysis features (e.g., advanced analytical models, load combinations)
Creating complex structural systems (e.g., trusses, frames) in Revit Structures
Incorporating interoperability with other software (e.g., AutoCAD, Robot Structural Analysis)
Who this course is for:
- Revit Beginners & Intermediate
Welcome to this comprehensive course on Revit Structures! In today's digital era, Building Information Modeling (BIM) has revolutionized the way we design and analyze structures. Revit Structures, a powerful BIM software, offers a wide range of tools and features specifically tailored for structural engineering. Whether you're an aspiring engineer, a design professional, or a student, this course will provide you with the knowledge and skills necessary to effectively utilize Revit Structures in your structural design projects. So, let's get started!
Understanding the fundamentals of BIM and its benefits in structural engineering
Overview of Revit Structures and its interface
Navigating the Revit workspace and understanding the project structure
Introduction to the basic tools and features in Revit Structures
Setting up a new project and configuring project units for accurate modeling
Importing architectural and structural drawings into Revit Structures
Creating structural elements such as columns, beams, slabs, and walls
Modifying and adjusting the geometry and properties of structural elements
Generating detailed construction drawings and schedules in Revit Structures
Annotating drawings with dimensions, tags, and annotations
Creating custom families and templates for efficient detailing
Exporting drawings and reports for collaboration with other project stakeholders
Exploring advanced modeling techniques (e.g., parametric families, adaptive components)
Utilizing advanced analysis features (e.g., advanced analytical models, load combinations)
Creating complex structural systems (e.g., trusses, frames) in Revit Structures
Incorporating interoperability with other software (e.g., AutoCAD, Robot Structural Analysis)
Who this course is for:
- Revit Beginners & Intermediate
User Reviews
Rating
Emmanuel Sasu Gyan
Instructor's Courses
Udemy
View courses Udemy- language english
- Training sessions 34
- duration 7:02:23
- Release Date 2024/01/13









