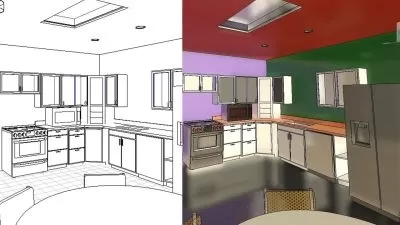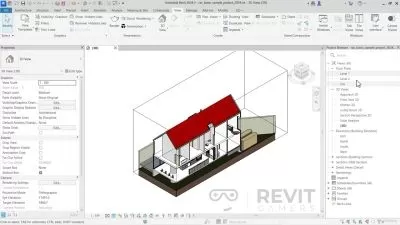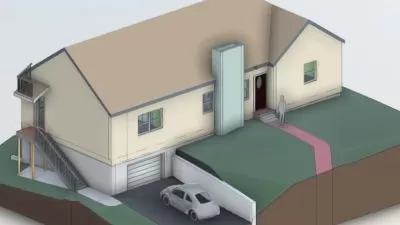Revit Roofs
Focused View
7:17:21
59 View
1 Roof by Footprint.mp4
09:57
2 Roof by Footprint Slope Arrow.mp4
06:33
3 Roof by Footprint Wall Constraints.mp4
10:51
4 Roof by Footprint Overhang.mp4
07:14
5 Draw Tools and Overhang.mp4
06:45
6 Roof by Footprint Additional Settings.mp4
12:26
7 Roof by Extrusion.mp4
12:00
8 Roof by Face.mp4
03:50
Exercise Files.zip
1 Creating a Flat Roof.mp4
10:29
2 Slope and Roof Drains.mp4
11:23
3 Adjusting a Roof to Framing.mp4
08:24
Exercise Files.zip
1 Creating a Dormer Roof.mp4
03:43
2 Compelting the Dormer.mp4
06:24
3 Unique Shape Dormer.mp4
02:39
4 Roof Opening.mp4
08:03
5 Roof Windows Lanterns and Skylights.mp4
12:05
Exercise Files.zip
1 Dutch Gable Roof.mp4
06:58
2 Dutch Hip Roof.mp4
04:49
3 Mansard Roof.mp4
05:14
4 Bonnet Roof.mp4
04:17
5 Butterfly Roof.mp4
03:00
6 Sawtooth Roof.mp4
10:34
7 A Frame Roof House.mp4
12:39
8 Stepped Parapet.mp4
09:48
9 Roofs for Circle Buildings.mp4
11:55
Exercise Files.zip
1 Placing Roof Fascia.mp4
07:57
2 Parametric Custom Fascia.mp4
09:11
3 Roof Soffit.mp4
14:53
4 Placing Gutters.mp4
04:49
5 Custom Profile for a Hidden Gutter.mp4
08:56
6 Gutter Downspout.mp4
06:29
Exercise Files.zip
1 Complex Roof Project.mp4
13:00
2 Complex Roof Project.mp4
10:52
3 Complex Roof Project.mp4
15:24
4 Complex Roof Project 2.mp4
14:03
5 Complex Roof Project 3.mp4
09:58
6 Complex Roof Project 3.mp4
13:13
Exercise Files.zip
1 Roof Layers.mp4
13:12
2 Placing SIll Plates.mp4
09:33
3 Placing Rafters.mp4
10:52
4 Rater Connections.mp4
03:30
5 Completing the Construction.mp4
09:39
Exercise Files.zip
1 Roof Display in Floor Plan View.mp4
06:00
2 Roof Patterns.mp4
06:07
3 Flat Roof Graphics.mp4
04:30
4 Roof Annotation.mp4
10:19
Exercise Files.zip
1 Creating Roof Tile Grid.mp4
06:27
2 Modeling the Tile Family.mp4
10:59
3 Applying the Roof Tile Family.mp4
02:59
4 Top Tile.mp4
12:29
Exercise Files.zip
More details
User Reviews
Rating
average 0
Focused display
Category

Balkan Architect
View courses Balkan ArchitectAs your full knowledge support, it has 17 chapters dedicated to all different toolsets and features in Revit that you can come to when you need them.
- language english
- Training sessions 50
- duration 7:17:21
- Release Date 2023/12/12









