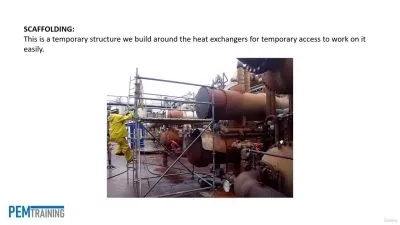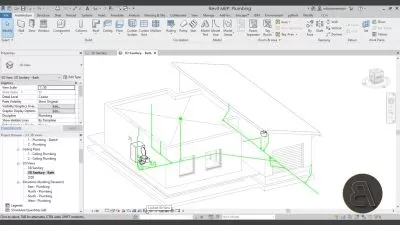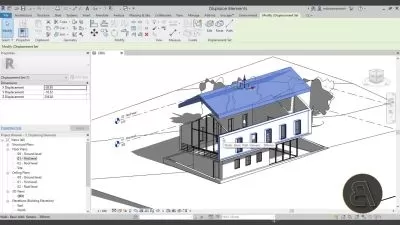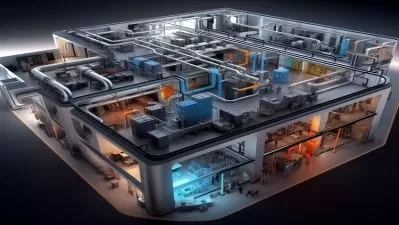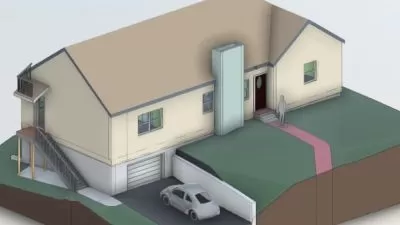Revit MEP - Plumbing
Focused View
4:55:54
110 View
1 Project Setup.mp4
09:18
2 Sketching out Piping.mp4
09:17
2 sketching out piping.zip
3 Setting Up Views.mp4
06:28
4 Plumbing Fixtures.mp4
10:33
5 Plumbing Connectors.mp4
08:30
6 Drains.mp4
07:39
7 Placing Main Pipes.mp4
07:36
8 Pipe material.mp4
03:19
9 Connecting the Shower.mp4
07:09
10 Sink and Ventilation.mp4
09:39
11 Floor Drain and Water Trap.mp4
03:32
12 Connecting the Kitchen.mp4
08:40
13 Connecting the Roof Drain.mp4
02:11
14 Toilet and Garage.mp4
06:26
15 Connecting the Downpipes.mp4
04:47
- Exercise Files
- 1.4 bathroom combo.zip
- 1.4 shower family.zip
- 1.4 water closet family.zip
- 1.5 Connector Family.zip
- 1.11 floor drain family.zip
- 1.13 roof drain family.zip
- architecture model.zip
- plumbing-defaultgbrenu.zip
- plumbing-default metric.zip
- sanitary plumbing - sketching the layout.zip
- sanitary plumbing- connecting the downpipes.zip
- sanitary plumbing- connecting the kitchen.zip
- sanitary plumbing- connecting the roof drain.zip
- sanitary plumbing- connecting the shower.zip
- sanitary plumbing- drains.zip
- sanitary plumbing- floor drain and water trap.zip
- sanitary plumbing- placing main pipes.zip
- sanitary plumbing- plumbing connectors.zip
- sanitary plumbing- plumbing fixtures.zip
- sanitary plumbing- setting up views.zip
- sanitary plumbing- sink and ventilation.zip
- sanitary plumbing- toilet and garage.zip
1 Bathroom Hot Water.mp4
09:17
2 Kitchen Hot Water.mp4
07:10
3 Toilet Hot Water.mp4
03:52
4 Bathroom Cold Water.mp4
09:36
5 Kitchen Cold Water.mp4
04:02
6 Toilet Cold Water.mp4
06:17
- Exercise Files
- 2.1 Hot water Connector.zip
- 2.3 water heater.zip
- 2.3 water heater - tankless.zip
- 2.4 Cold Water Connector.zip
- domestic supply - bathroom cold water.zip
- domestic supply - bathroom hot water.zip
- domestic supply - kitchen cold water.zip
- domestic supply - kitchen hot water.zip
- domestic supply - toilet cold water.zip
- domestic supply - toilet hot water.zip
1 Pipe System.mp4
12:50
2 Pipe Tags.mp4
09:49
3 3D Pipe Views.mp4
09:05
- Exercise Files
- 3.1 pipe systems.zip
- 3.2 taging pipes.zip
- 3.3 3d views.zip
- 3.3 3d views - complete.zip
1 Modeling the Valve.mp4
10:31
2 Modeling the Wheel.mp4
08:31
3 Adding Connectors.mp4
03:30
4 Valve Symbol Family.mp4
09:42
5 Placing the Family Inside a Project.mp4
02:10
6 Advanced Course Mode View.mp4
08:24
7 Creating a Plumbing Fixture Family.mp4
09:33
8 Modeling the Faucet.mp4
11:04
9 Adding Connectors.mp4
09:24
10 Completing the Family.mp4
03:10
- Exercise Files
- 4.1 valve family.zip
- 4.2 valve family.zip
- 4.3 adding connectors.zip
- 4.4 adding valve symbol.zip
- 4.4 valve symbol.zip
- 4.5 valv in project.zip
- 4.6 adding valve symbol.zip
- 4.6 advanced course view mode.zip
- 4.7 creating a plumbing fixture.zip
- 4.8 faucet.zip
- 4.9 connectors.zip
- 4.10 completing the family.zip
- sink family.zip
1 Creating Pipes.mp4
08:42
2 Sloped Pipe and Offsets.mp4
06:33
3 Placeholder and Parallel Pipes.mp4
05:16
4 Pipe Fittings.mp4
06:50
5 Pipe Accessories Flex Pipe and Insulation.mp4
06:21
6 New Pipe Type and Routing Preferences.mp4
09:11
- Exercise Files
- 5.6 new pipe type and routing preferences.zip
- plumbing-default metric.zip
More details
User Reviews
Rating
average 0
Focused display

Udemy
View courses UdemyStudents take courses primarily to improve job-related skills.Some courses generate credit toward technical certification. Udemy has made a special effort to attract corporate trainers seeking to create coursework for employees of their company.
- language english
- Training sessions 40
- duration 4:55:54
- Release Date 2023/07/14





