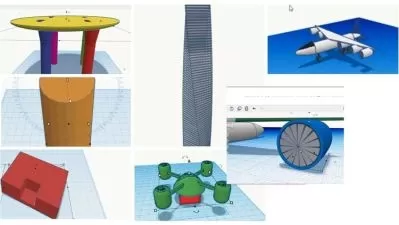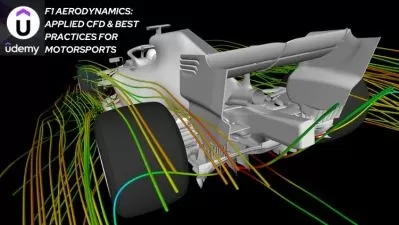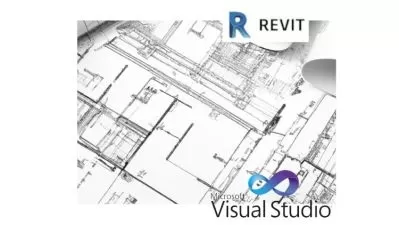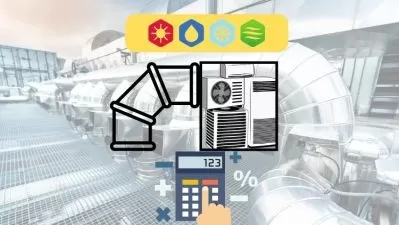REVIT MEP - MECHANICAL - HVAC SERVICES
BIMKLUE Enterprise
8:42:15
Description
Learn Autodesk Revit of MEP modeling specially for HVAC or ACMV services steps-by-steps.
What You'll Learn?
- REVIT MEP MECHANICAL
- REVIT HVAC OR ACMV (HEATING VENTILATING AND AIR CONDITIONING OR AIRCONDITIONING AND MECHANICAL VENTILATION)
- REVIT BUIDLING INFORMATION MODELING (BIM)
- BUILDING INFORMATION MODELING
- PROJECT BASED REVIT MODELING EXPERIENCE.
Who is this for?
What You Need to Know?
More details
DescriptionLearn Autodesk Revit of MEP modeling specially for HVAC (Heating ,Ventilating and Air Conditioning) or ACMV (Air Conditioning and Mechanical Ventilation) system steps-by-steps. Learn the skills and advance your career and interest in BIM (Building Information Modeling)!
In this series of video tutorial, we going to focus on the MEP modeling of the HVAC services.
We will go through the modeling of the ducting, piping, fittings, accessories and mechanical equipment.
We going to have 19 sessions of tutorial, about 9 hours in total, guiding you from beginner to advanced level.
You will have a chance to learn from an industrial expert that experienced in Revit.
This tutorial is based on actual project example of an office building.
Therefore, you will have solid experience of Revit modeling on the actual project after completing the tutorial.
You will learn basic operation of Revit until the advanced modeling level.
On top of that, we will share some technical knowledge of HVAC services and the actual equipment examples in this tutorial.
The most important thing is, there is no limitation and experience required for you to start with this tutorial.
We have clear English subtitle, mouse click and keyboard display, that will allow you to have a better understanding of the process throughout the tutorial.
All you need to know about Revit HVAC modeling is covered in this tutorial here.
Of course, we will provide you support along the way throughout the tutorials. Feel free to contact us if you need more clarification on the related topics.
By completing this tutorial, you will know how to extract the useful information and quantity of the items used in the project for your maintenance and cost estimation purpose.
You will also learn how to produce drawing sheets based on the models that you have created throughout the tutorials.
Nowadays, BIM is a very important process and technology in the construction industry.
Do not miss the chance to upgrade your skills for a better chance of career advancement.
I got to tell you that, this step-by-step Revit tutorial is worth for you go through either you are a beginner or a professional that always seeking a chance to improve yourself.
Look. If you want to learn this, let’s wait no more.
BIMKLUE is also providing tutorials on structure, architecture, and MEP modeling.
If you follow us along the way, you will surely become an expert on Revit Modeling.
Who this course is for:
- Revit beginners
- Engineers
- Drafters
- BIM modelers
- students
Learn Autodesk Revit of MEP modeling specially for HVAC (Heating ,Ventilating and Air Conditioning) or ACMV (Air Conditioning and Mechanical Ventilation) system steps-by-steps. Learn the skills and advance your career and interest in BIM (Building Information Modeling)!
In this series of video tutorial, we going to focus on the MEP modeling of the HVAC services.
We will go through the modeling of the ducting, piping, fittings, accessories and mechanical equipment.
We going to have 19 sessions of tutorial, about 9 hours in total, guiding you from beginner to advanced level.
You will have a chance to learn from an industrial expert that experienced in Revit.
This tutorial is based on actual project example of an office building.
Therefore, you will have solid experience of Revit modeling on the actual project after completing the tutorial.
You will learn basic operation of Revit until the advanced modeling level.
On top of that, we will share some technical knowledge of HVAC services and the actual equipment examples in this tutorial.
The most important thing is, there is no limitation and experience required for you to start with this tutorial.
We have clear English subtitle, mouse click and keyboard display, that will allow you to have a better understanding of the process throughout the tutorial.
All you need to know about Revit HVAC modeling is covered in this tutorial here.
Of course, we will provide you support along the way throughout the tutorials. Feel free to contact us if you need more clarification on the related topics.
By completing this tutorial, you will know how to extract the useful information and quantity of the items used in the project for your maintenance and cost estimation purpose.
You will also learn how to produce drawing sheets based on the models that you have created throughout the tutorials.
Nowadays, BIM is a very important process and technology in the construction industry.
Do not miss the chance to upgrade your skills for a better chance of career advancement.
I got to tell you that, this step-by-step Revit tutorial is worth for you go through either you are a beginner or a professional that always seeking a chance to improve yourself.
Look. If you want to learn this, let’s wait no more.
BIMKLUE is also providing tutorials on structure, architecture, and MEP modeling.
If you follow us along the way, you will surely become an expert on Revit Modeling.
Who this course is for:
- Revit beginners
- Engineers
- Drafters
- BIM modelers
- students
User Reviews
Rating
BIMKLUE Enterprise
Instructor's Courses
Udemy
View courses Udemy- language english
- Training sessions 20
- duration 8:42:15
- Release Date 2024/09/18























