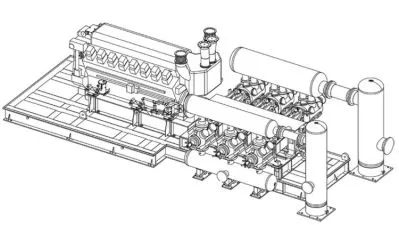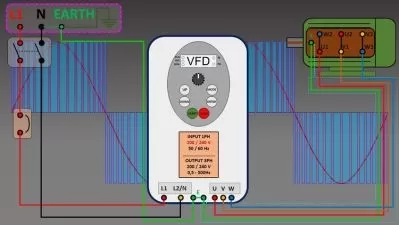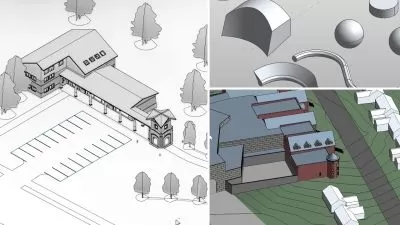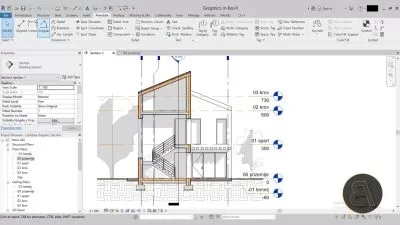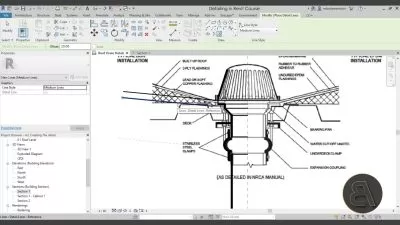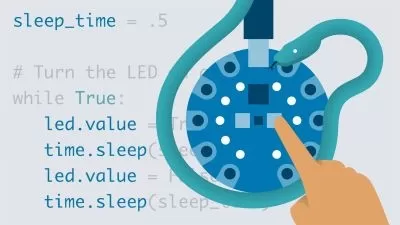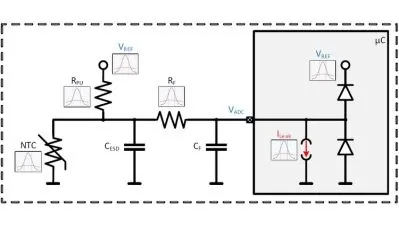Revit MEP 2023 Basics (BIM For Contractor) Crash Course
Mohamed Gamal
4:55:20
Description
Learn Revit MEP in 6 hrs!! (Modelling & Coordination & Introduction to Sheets) & Mainly Mechanical + Electrical Basics
What You'll Learn?
- You Will Learn the concept of Revit MEP.
- You Will Learn how to make Modelling with Revit.
- You Will Learn how to make Coordination with Revit.
- You Will Learn how to extract sheets from Revit.
- You Will Learn how to make Schedules with Revit.
- You Will Learn how to make Project Templates with Revit.
Who is this for?
What You Need to Know?
More details
DescriptionCourse Main Contents:
Introduction
Starting New Project
MEP Template
MEP Modelling
MEP Coordination (Coordination with Arch & ST)
MEP Coordination (Coordination between MEP Services)
MEP Sheets Extraction
Schedules (BOQ Extraction)
Work-sharing (Central & Local files)
Notes:
You will have introduction for the steps of the project.
The idea of the course is to learn the Revit basics from the contractor point of view, also to learn the Revit mep in very short time, after the course you will have full technical support.
You will learn how to start new MEP project.
You will learn how link and coordinate with Arch & Structure.
You will learn how to create mechanical template (Additional duct systems-Additional pipe systems-Tags & Dimensions....)
You will learn how to make coordination between MEP Services.
You will learn how to extract sheets from Revit.
You will learn how to extract schedules from Revit.
the version of Revit is 2023 but the course is applicable for any version of Revit.
you will learn how to make HVAC model, Plumbing model and FF model.
you will learn how to make electrical model.
The course implemented on small scale project, but it is applicable for any size of projects, you will learn the steps general for the project.
Who this course is for:
- Mechanical Students
- Mechanical Engineers
- Mechanical BIM Engineers
Course Main Contents:
Introduction
Starting New Project
MEP Template
MEP Modelling
MEP Coordination (Coordination with Arch & ST)
MEP Coordination (Coordination between MEP Services)
MEP Sheets Extraction
Schedules (BOQ Extraction)
Work-sharing (Central & Local files)
Notes:
You will have introduction for the steps of the project.
The idea of the course is to learn the Revit basics from the contractor point of view, also to learn the Revit mep in very short time, after the course you will have full technical support.
You will learn how to start new MEP project.
You will learn how link and coordinate with Arch & Structure.
You will learn how to create mechanical template (Additional duct systems-Additional pipe systems-Tags & Dimensions....)
You will learn how to make coordination between MEP Services.
You will learn how to extract sheets from Revit.
You will learn how to extract schedules from Revit.
the version of Revit is 2023 but the course is applicable for any version of Revit.
you will learn how to make HVAC model, Plumbing model and FF model.
you will learn how to make electrical model.
The course implemented on small scale project, but it is applicable for any size of projects, you will learn the steps general for the project.
Who this course is for:
- Mechanical Students
- Mechanical Engineers
- Mechanical BIM Engineers
User Reviews
Rating
Mohamed Gamal
Instructor's Courses
Udemy
View courses Udemy- language english
- Training sessions 37
- duration 4:55:20
- Release Date 2023/07/22












