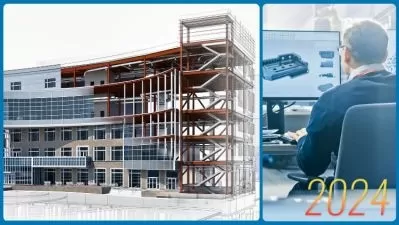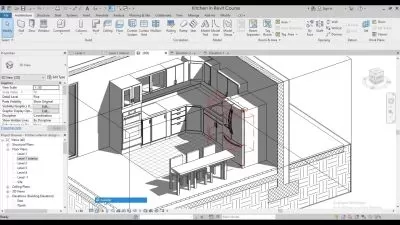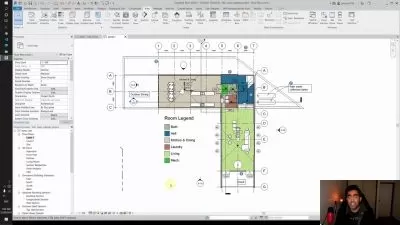Revit for Systems Design and Smart Buildings
3:27:45
Description
If you’re a systems designer or consultant working in the building and construction industry, you need to be able to collaborate in real time with other project stakeholders. Join instructor and architect Onyema Udeze to learn how to use Revit for systems design and documentation to enhance the delivery of smart, sustainable buildings.
Discover the collaborative brainpower of Revit for breaking down silos and improving team communication. Learn how to set up projects, work with families, place devices, configure logical systems and schedules, and troubleshoot common Revit limitations. Upon completing this course, you’ll be equipped with new technical skills to help meet the increased demand for smart buildings.
More details
User Reviews
Rating

Linkedin Learning
View courses Linkedin Learning- language english
- Training sessions 35
- duration 3:27:45
- Release Date 2023/03/26








