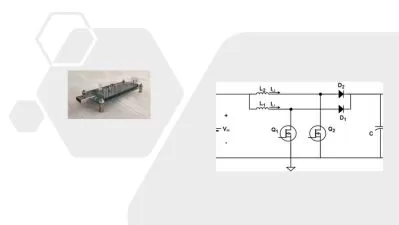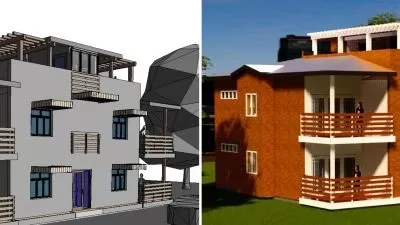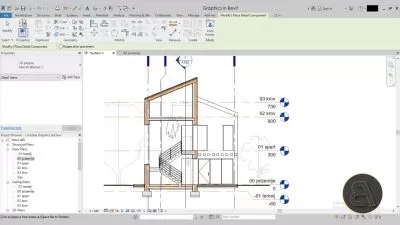Revit Electrical Tutorial For Beginners- setting a Project
Byju Yesodharan
2:43:10
Description
Revit Electrical Tutorial For Beginners- How to setting a Project In a Revit MEP
What You'll Learn?
- Understand the Revit Electrical user interface and navigation tools.
- Learn how to efficiently organize and manage electrical projects within the software.
- Gain proficiency in using views, sheets, and schedules to present electrical designs effectively.
- Develop the skills to create and modify electrical drawings using Revit.
- Learn Revit Electrical and reach at BIM Engineer or BIM Modeler position.
- Learn Revit Electrical and get a good job
Who is this for?
What You Need to Know?
More details
DescriptionWelcome to my Revit Electrical tutorial. This tutorial contain Lesson about Revit electrical. In this video am showing all setup for Revit electrical project. Creating schedule , power layout, lighting layout, ELV systems, cable tray setting, How to draw cable tray and other system related to Electrical design. Creating load schedule in Revit, creating sheets, preparing all kind of system family related to electrical. Watch my video tutorial related to electrical. Electrical layout and shop drawing creation in Revit. How to create central model in Revit. Annotation and tags in Revit. How to create PDF in Revit. Electrical wiring, Power circuiting. Creating views from linked model, copy monitoring levels and grid. Work set creation, Template creation, View range, schedule and quantities. model, linking cad file, drafting view setting, duplicating views and templates, how to set filter, Revit electrical system setting, power distribution setting, electrical setting, legend creation, line type setting, detail view creation, mange views, mange linked model, spacing and room tag, scope box creation, single line creation, as per BEP developing sheet number and views, exporting Navisworks, bim360 publish, syncing model, collaborating model, publish setting, plot setting, circuiting for all electrical elements, placing a family, parameter setting, transfer file to one project to other.
Who this course is for:
- Professionals working in the field of electrical engineering or design who need to create electrical plans and drawings for buildings. Beginners, students. Architects who want to integrate electrical systems seamlessly into their building designs using Revit. Students pursuing degrees in electrical engineering, architecture, or related fields who want to gain proficiency in using Revit for electrical design. Contractors, project managers, and construction professionals who want to understand electrical plans and collaborate effectively with electrical engineers and designers.
- This course for Beginners for BIM Electrical Side.
- For Beginners
- Electrical Revit tutorial for beginners
- Electrical Revit Tutorial for all BIM & Engineers
Welcome to my Revit Electrical tutorial. This tutorial contain Lesson about Revit electrical. In this video am showing all setup for Revit electrical project. Creating schedule , power layout, lighting layout, ELV systems, cable tray setting, How to draw cable tray and other system related to Electrical design. Creating load schedule in Revit, creating sheets, preparing all kind of system family related to electrical. Watch my video tutorial related to electrical. Electrical layout and shop drawing creation in Revit. How to create central model in Revit. Annotation and tags in Revit. How to create PDF in Revit. Electrical wiring, Power circuiting. Creating views from linked model, copy monitoring levels and grid. Work set creation, Template creation, View range, schedule and quantities. model, linking cad file, drafting view setting, duplicating views and templates, how to set filter, Revit electrical system setting, power distribution setting, electrical setting, legend creation, line type setting, detail view creation, mange views, mange linked model, spacing and room tag, scope box creation, single line creation, as per BEP developing sheet number and views, exporting Navisworks, bim360 publish, syncing model, collaborating model, publish setting, plot setting, circuiting for all electrical elements, placing a family, parameter setting, transfer file to one project to other.
Who this course is for:
- Professionals working in the field of electrical engineering or design who need to create electrical plans and drawings for buildings. Beginners, students. Architects who want to integrate electrical systems seamlessly into their building designs using Revit. Students pursuing degrees in electrical engineering, architecture, or related fields who want to gain proficiency in using Revit for electrical design. Contractors, project managers, and construction professionals who want to understand electrical plans and collaborate effectively with electrical engineers and designers.
- This course for Beginners for BIM Electrical Side.
- For Beginners
- Electrical Revit tutorial for beginners
- Electrical Revit Tutorial for all BIM & Engineers
User Reviews
Rating
Byju Yesodharan
Instructor's Courses
Udemy
View courses Udemy- language english
- Training sessions 8
- duration 2:43:10
- Release Date 2023/12/16














