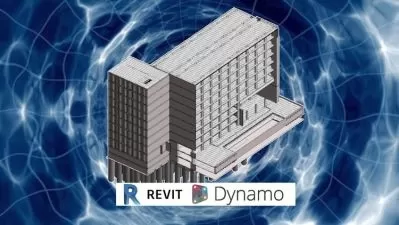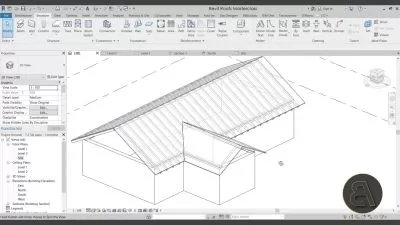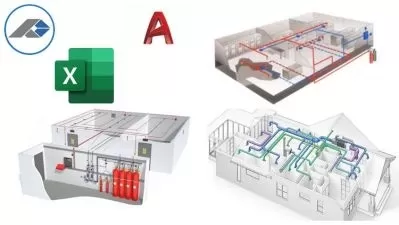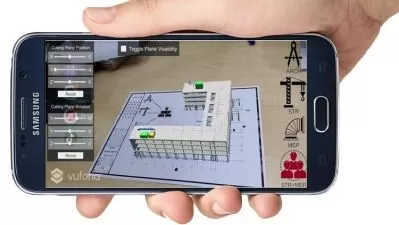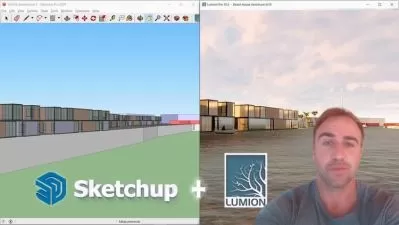Revit Architecture Beginners Course + Estimate + Lumion
Rajesh K
10:33:17
Description
Advanced level house project with easy steps to understand Revit Architecture design Course for Beginners + Lumion Basic
What You'll Learn?
- To learn Advanced level BIM environment & concept about Revit Architecture
- To learn advanced level House project Exterior & Interior design and detailing in Revit Architecture
- To learn advanced Level Exteroir rendering
- To learn Foundation, Floor Plan, Elevation, Sections and Detailing Drawing Creation
- To learn Schedule and Quantity Creation
- To learn Solar Study and Exterior Rendering
- To learn Interior design and lighting and its rendering
- To learn estimation in house design
Who is this for?
More details
DescriptionRevit Architecture Powerful Building Information Modeling (BIM) Software.
In this Software you can Create accurate 3D Modeling with all engineering data it can built any kind of Building Design
You will Learn Revit Architecture (Interior & Exterior) House design Training. In this Course you will get master knowledge in Revit Architecture House design
You will learn to create and work with Grid and Level
You will learn to create any type of Architectural 3D model with Wall, Floor, Roof, Stair, Railing, etc.
You will learn to place Doors and windows etc.
You will learn to create Curtain wall with various places
You will learn to create Structural and Architectural column
You will learn to create of roofing
You will learn to create Interior Ceiling design and its Lightings
You will learn to create material and paint
You will learn to create Topo surfaces and landscaping activities
You will learn to create rooms and its area calculation
You will learn to create Schedule and its application
You will learn to create Filter and its uses
You will learn to create solar study
You will learn to Place camera
You will learn to create advanced level quick rendering methods
You will learn to create 2D drawing and detailing inside Revit
You will learn to create accurate output files for Construction and Execution
You will learn to create step by step detailed lecture to create house project in end of this course
After this course you will get knowledge to Design your house in Revit Architecture
Don’t wait, Let’s Start your good Steps your life
Best of Luck
Who this course is for:
- Revit beginners
- Revit advanced learners
- Revit Modeler
- Revit Designer
- Architect
- Civil Engineers
- Architectural Engineers
- Architectural Designers
- Architectural Draftsman
- Civil Draftsman
- Mechanical Engineers
- Design Engineers
- Anyone interested in Architecture
- Anyone interested in Civil
- Anyone interested in Revit
- Anyone interested in Revit Architecture
- Anyone interested in BIM
- Cad Operator
- Cad Supervisor
- Anyone interested in Autodesk
- Anyone interested in 3D modeling
- Anyone interested in Drafting
- Anyone interested in Engineering Design
- Anyone interested in Building Design
- Anyone interested in Building Modeling
- Anyone interested in House Design
- Anyone interested in Villa Design
- Anyone interested in Building information modeling
- Anyone interested in home design
- Anyone interested in Interior design
- Anyone interested in Exterior design
Revit Architecture Powerful Building Information Modeling (BIM) Software.
In this Software you can Create accurate 3D Modeling with all engineering data it can built any kind of Building Design
You will Learn Revit Architecture (Interior & Exterior) House design Training. In this Course you will get master knowledge in Revit Architecture House design
You will learn to create and work with Grid and Level
You will learn to create any type of Architectural 3D model with Wall, Floor, Roof, Stair, Railing, etc.
You will learn to place Doors and windows etc.
You will learn to create Curtain wall with various places
You will learn to create Structural and Architectural column
You will learn to create of roofing
You will learn to create Interior Ceiling design and its Lightings
You will learn to create material and paint
You will learn to create Topo surfaces and landscaping activities
You will learn to create rooms and its area calculation
You will learn to create Schedule and its application
You will learn to create Filter and its uses
You will learn to create solar study
You will learn to Place camera
You will learn to create advanced level quick rendering methods
You will learn to create 2D drawing and detailing inside Revit
You will learn to create accurate output files for Construction and Execution
You will learn to create step by step detailed lecture to create house project in end of this course
After this course you will get knowledge to Design your house in Revit Architecture
Don’t wait, Let’s Start your good Steps your life
Best of Luck
Who this course is for:
- Revit beginners
- Revit advanced learners
- Revit Modeler
- Revit Designer
- Architect
- Civil Engineers
- Architectural Engineers
- Architectural Designers
- Architectural Draftsman
- Civil Draftsman
- Mechanical Engineers
- Design Engineers
- Anyone interested in Architecture
- Anyone interested in Civil
- Anyone interested in Revit
- Anyone interested in Revit Architecture
- Anyone interested in BIM
- Cad Operator
- Cad Supervisor
- Anyone interested in Autodesk
- Anyone interested in 3D modeling
- Anyone interested in Drafting
- Anyone interested in Engineering Design
- Anyone interested in Building Design
- Anyone interested in Building Modeling
- Anyone interested in House Design
- Anyone interested in Villa Design
- Anyone interested in Building information modeling
- Anyone interested in home design
- Anyone interested in Interior design
- Anyone interested in Exterior design
User Reviews
Rating
Rajesh K
Instructor's Courses
Udemy
View courses Udemy- language english
- Training sessions 132
- duration 10:33:17
- Release Date 2022/12/18






