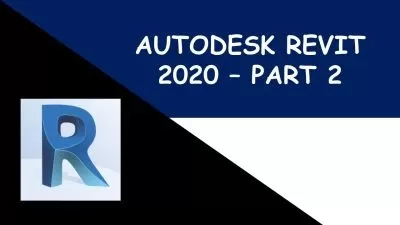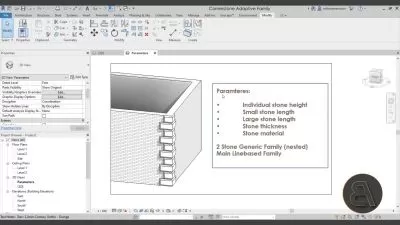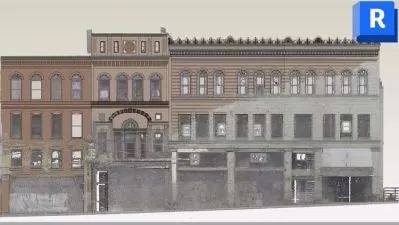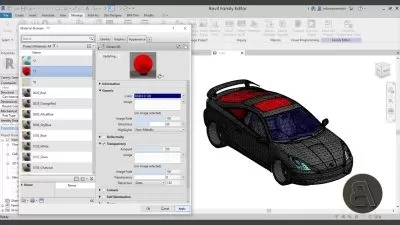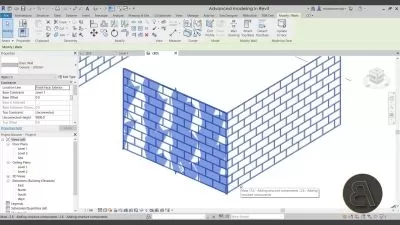Revit Architecture 2020 From Zero to Hero
Munir Hamad
19:15:17
Description
Covering essentials, intermediate, and advanced features of Revit Architecture 2020-2021-2022-2023
What You'll Learn?
- You will learn all about Revit Architecture 2020-2021-2022-2023 to become professional user
- You will learn all the tips-and-tricks of Revit Architecture 2020-2021-2022-2023 to guide you to the Certified Professional Exam
- In this course we will create and develop an architectural project with all the necessary elements
- RVT and PDF files included with the course will help the trainee gain the right practical skills
Who is this for?
What You Need to Know?
More details
DescriptionThis course covers essentials, intermediate, and advanced features of Revit Architecture 2020-2021-2022-2023
In this course, you will learn how to create a full architectural model using Walls, Doors, Windows, Floors, Roofs, Ceilings, etc. You will learn how to annotate, tag, detail, your model, along with creating and printing sheets. Other advanced topics will be discussed in the course like Mass Modeling, creating your own family, Project Phases, Design Options, and Path of Travel. Also, you will learn creating several types of schedules, how to import CAD files. The course will show you how to deal with Rooms, Render, Cameras, Animation, Solar Studies. You see how to learn how to use worksharing in Revit. Extra videos, discussing in depth Curtain Walls, and all tips and tricks about it is offered as well.
This course is built over exercises. You will have two sets of files for each part of this course: PDF files which carries instructions, and RVT files which will be your starting point for each topic. At the end of each video, you will be instructed to open a certain file to practice what you learned. (the PDF files, and RVT files are attached to 2nd video for the first part, and attached to the 1st video in the Extras, More Features of Revit 2020, New Features of Revit 2021, and New Features of Revit 2022, New Features of Revit 2023 )
Who this course is for:
- Architects, draftsmen, engineers in general involved in building design and construction, and students in colleges and universities
- Revit Architecture can be used by Contractors and Interior Designers as well
This course covers essentials, intermediate, and advanced features of Revit Architecture 2020-2021-2022-2023
In this course, you will learn how to create a full architectural model using Walls, Doors, Windows, Floors, Roofs, Ceilings, etc. You will learn how to annotate, tag, detail, your model, along with creating and printing sheets. Other advanced topics will be discussed in the course like Mass Modeling, creating your own family, Project Phases, Design Options, and Path of Travel. Also, you will learn creating several types of schedules, how to import CAD files. The course will show you how to deal with Rooms, Render, Cameras, Animation, Solar Studies. You see how to learn how to use worksharing in Revit. Extra videos, discussing in depth Curtain Walls, and all tips and tricks about it is offered as well.
This course is built over exercises. You will have two sets of files for each part of this course: PDF files which carries instructions, and RVT files which will be your starting point for each topic. At the end of each video, you will be instructed to open a certain file to practice what you learned. (the PDF files, and RVT files are attached to 2nd video for the first part, and attached to the 1st video in the Extras, More Features of Revit 2020, New Features of Revit 2021, and New Features of Revit 2022, New Features of Revit 2023 )
Who this course is for:
- Architects, draftsmen, engineers in general involved in building design and construction, and students in colleges and universities
- Revit Architecture can be used by Contractors and Interior Designers as well
User Reviews
Rating
Munir Hamad
Instructor's Courses
Udemy
View courses Udemy- language english
- Training sessions 77
- duration 19:15:17
- English subtitles has
- Release Date 2024/04/30






