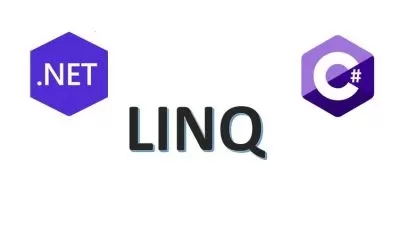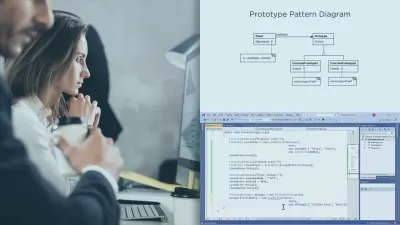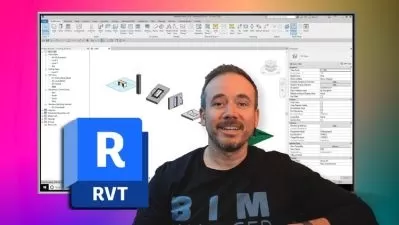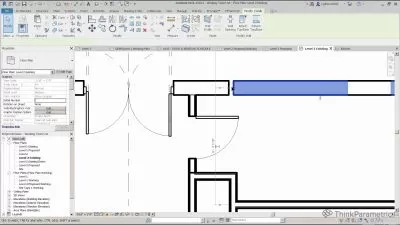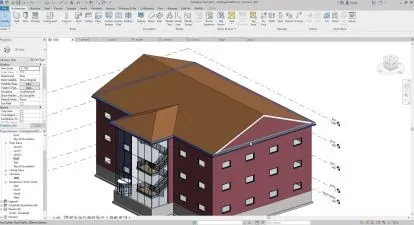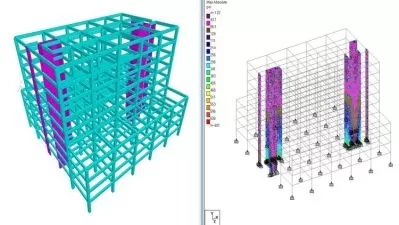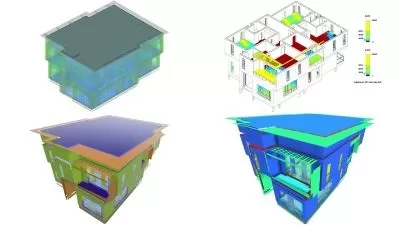Revit API Docking Panel Selections with WPF and Revit 2023
Enrique Galicia
2:29:09
Description
Learn how to use the Selection Event, single WPF for a Dock Panel and Extensible Storage to create application workflows
What You'll Learn?
- Learn how to integrate a Dock Panel to Revit with its API 2023
- Explore the use of WPF to dockable responses
- Use the External events configuration to make active application perform modifications to Models
- Learn how to retrieve the current selected object and some Extensible Properties
Who is this for?
What You Need to Know?
More details
DescriptionThis course uses three components that can push workflows with addins to the next level.
The Use of Extensible Storage as a data centered and interconnected modeling system, the Change Selection Event which filters functionality required and the Dock Panel that would allow us to create application workflows depending on our requirements.
On this course we will learn how to connect those three components and we will use them on future courses to improve modeling experience, data extraction and quality reviews.
This course uses Revit 2023 because the Selection Change Event only exists from that version API.
This course requires you to had review Revit API from Zero, Forms and Extensible Storage, since it doesnt go step by step in some workflows, which as this stage its reasonable to keep creating content.
This course its distributed as it is, with the purpose of being a start point of multiple developments, with all creativity and workflows being as efficient as they can be.
Help subsequent training agendas to be released as soon as possible by recommending, reviewing, and buying this type of content. Join me in bringing all of these capabilities to reality and transforming your BIM skills, and enjoy the freedom of possibilities to make technology work the way you need it to.
And with all my hopes, I will do my best to ensure that this content will change your way of working for the better moving forward.
Who this course is for:
- Building design professionals who use Autodesk Revit in their work, and are interested in automating repetitive tasks and improving design accuracy and efficiency
- Students and professionals who have a basic understanding of Autodesk Revit and want to learn Topography Block creation for 4d Simulations
- Architects, engineers, and construction professionals who want to expand their skill set in building design technology.
- Software developers who are interested in learning about building design automation
This course uses three components that can push workflows with addins to the next level.
The Use of Extensible Storage as a data centered and interconnected modeling system, the Change Selection Event which filters functionality required and the Dock Panel that would allow us to create application workflows depending on our requirements.
On this course we will learn how to connect those three components and we will use them on future courses to improve modeling experience, data extraction and quality reviews.
This course uses Revit 2023 because the Selection Change Event only exists from that version API.
This course requires you to had review Revit API from Zero, Forms and Extensible Storage, since it doesnt go step by step in some workflows, which as this stage its reasonable to keep creating content.
This course its distributed as it is, with the purpose of being a start point of multiple developments, with all creativity and workflows being as efficient as they can be.
Help subsequent training agendas to be released as soon as possible by recommending, reviewing, and buying this type of content. Join me in bringing all of these capabilities to reality and transforming your BIM skills, and enjoy the freedom of possibilities to make technology work the way you need it to.
And with all my hopes, I will do my best to ensure that this content will change your way of working for the better moving forward.
Who this course is for:
- Building design professionals who use Autodesk Revit in their work, and are interested in automating repetitive tasks and improving design accuracy and efficiency
- Students and professionals who have a basic understanding of Autodesk Revit and want to learn Topography Block creation for 4d Simulations
- Architects, engineers, and construction professionals who want to expand their skill set in building design technology.
- Software developers who are interested in learning about building design automation
User Reviews
Rating
Enrique Galicia
Instructor's Courses
Udemy
View courses Udemy- language english
- Training sessions 16
- duration 2:29:09
- Release Date 2023/06/23






