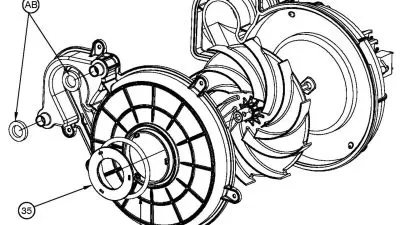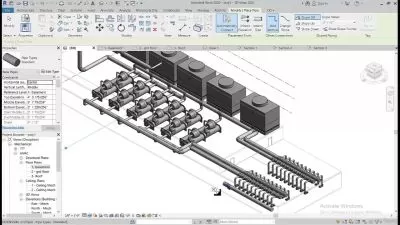Residential House HVAC Design _Basic
Wayne Xue
9:44:36
Description
House Heating, Cooling Load Calculation, and ventilation design with Excel Spreadsheet Template
What You'll Learn?
- know residential home related building science, understand power & energy, sensible heat & latent heat, relative humidity & dew point, Types of heat transfer
- The students will understand low rise detached residential building construction types, and building envelop;
- Understand R-value (or RSI value) of the building envelope elements: exposed floor, exposed ceiling or roof, walls and fenetration (doors and windows).
- The students will learn how to perform foundation heat loss calculation for all types of house foundation constructions.
- Understand the minimum ventilation requirement for acceptable indoor air quality of residential homes
- The student will be able to distiguish house infiltration and ventilation, and understant why controlled ventilation is important.
- know the total ventilation and principle (minimum) ventilation requirement, and perform the ventilation heating and cooling load calculation
- know how to perform heat loss and heat gain calculation based on the local climate data, and indoor design temperature according to your local building code.
- understand the specific heat of the air, and energy required to raise the temperature of the air
- Learn both Metri (SI) & Imperial (IP) Units related to HVAC design
- know all following heat gain sources: Building envelop, air infiltration and ventilation, solar radiation of mass effect, shading effect, correction factors.
- Understand sensible and latent heat gain, concept of enthalpy in the air, occupants heat gain, and equipment or appliances heat gain.
- With the spreadsheet template provided, the students would be able to conduct HVAC heating / cooling load caculation for sample houses.
- know how to select HVAC equipment based on the calculated heating, cooling and ventilation load
Who is this for?
More details
DescriptionThis course explores the residential house HVAC design technique for typical detached, semi-detached and townhouse low-rise residential houses in Canada. The course includes both heating, Air Conditioning and ventilation (HVAC) load calculation, and prepare the basic knowledge for the HVAC air system design.
The course starts by presenting the basic building elements and common types of low rise residential homes, and explain the method of calculating building foundation conductive heat loss, building envelope (exposed ceiling, roof, floor, wall, door, window and skylights) conductive heat loss and solar heat gain. The course further explores the occupants' heat gain and equipment heat gain, and the method for calculating ventilation and infiltration heating and cooling load.
Through the Q & A section, the students will be provided with an excel template for load calculation and air system design of a sample home. The template is developed and used by the instructor who has successfully completed HVAC design for hundreds of residential houses across Ontario Canada. There are lots of load calculation formulas that will be included in the Microsoft Excel template for students to practise load calculation on their own. The air system design portion is also included in the temperate provided to the students in the basic course, but lecturing of the air system design will be left for the intermediate and advanced HVAC design course.
Despite the template being developed is based on Ontario building code with specific energy efficiency and ventilation requirements in Ontario, and despite all the formulas being in the imperial (IP) format, this Excel template may be easily adopted for any geographic location across the globe. The parameter subsitution for all different climate zones will be explained.
This course is offered to students worldwide, so all the calculations will be performed in both unit systems: IP (imperial) and SI (metric). The students will be encouraged to find out the winter and summer design temperature and indoor design temperature for the specific location of the subject house, as well as local building code, ventilation code and HVAC equipment energy efficiency requirements from the specific AHJ (authority having jurisdiction), and design the HVAC systems accordingly. In case the building code and weather date is not available for some climate zones or regions, the course will also provide the students with recommended minimum requirement data.
Upon completion of this course, the students are expected to be able tounderstand house HVAC system, to perform basic load calculation, to size the HVAC equipment and to design the HVAC system accordingly for occupants' health and comfort living in their residential homes. The minimum ventilation requirement will be recommended to ontrol the indoor air quality for occupants' health.
Who this course is for:
- HVAC Designer
- HVAC contractor
- HVAC service techician, Gas techinician, sheet metal worker, refrigeration and air conditioning mechanic, or HVAC trade apprentice
- Home owner
- General contractor or other trade professionals who is interested in HVAC business
This course explores the residential house HVAC design technique for typical detached, semi-detached and townhouse low-rise residential houses in Canada. The course includes both heating, Air Conditioning and ventilation (HVAC) load calculation, and prepare the basic knowledge for the HVAC air system design.
The course starts by presenting the basic building elements and common types of low rise residential homes, and explain the method of calculating building foundation conductive heat loss, building envelope (exposed ceiling, roof, floor, wall, door, window and skylights) conductive heat loss and solar heat gain. The course further explores the occupants' heat gain and equipment heat gain, and the method for calculating ventilation and infiltration heating and cooling load.
Through the Q & A section, the students will be provided with an excel template for load calculation and air system design of a sample home. The template is developed and used by the instructor who has successfully completed HVAC design for hundreds of residential houses across Ontario Canada. There are lots of load calculation formulas that will be included in the Microsoft Excel template for students to practise load calculation on their own. The air system design portion is also included in the temperate provided to the students in the basic course, but lecturing of the air system design will be left for the intermediate and advanced HVAC design course.
Despite the template being developed is based on Ontario building code with specific energy efficiency and ventilation requirements in Ontario, and despite all the formulas being in the imperial (IP) format, this Excel template may be easily adopted for any geographic location across the globe. The parameter subsitution for all different climate zones will be explained.
This course is offered to students worldwide, so all the calculations will be performed in both unit systems: IP (imperial) and SI (metric). The students will be encouraged to find out the winter and summer design temperature and indoor design temperature for the specific location of the subject house, as well as local building code, ventilation code and HVAC equipment energy efficiency requirements from the specific AHJ (authority having jurisdiction), and design the HVAC systems accordingly. In case the building code and weather date is not available for some climate zones or regions, the course will also provide the students with recommended minimum requirement data.
Upon completion of this course, the students are expected to be able tounderstand house HVAC system, to perform basic load calculation, to size the HVAC equipment and to design the HVAC system accordingly for occupants' health and comfort living in their residential homes. The minimum ventilation requirement will be recommended to ontrol the indoor air quality for occupants' health.
Who this course is for:
- HVAC Designer
- HVAC contractor
- HVAC service techician, Gas techinician, sheet metal worker, refrigeration and air conditioning mechanic, or HVAC trade apprentice
- Home owner
- General contractor or other trade professionals who is interested in HVAC business
User Reviews
Rating
Wayne Xue
Instructor's Courses
Udemy
View courses Udemy- language english
- Training sessions 18
- duration 9:44:36
- Release Date 2023/03/16









