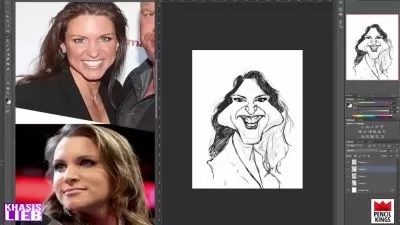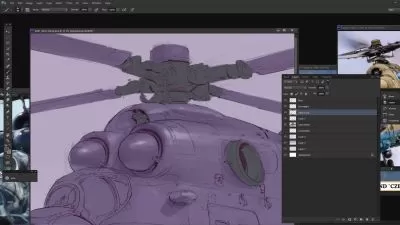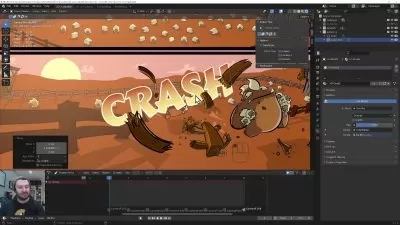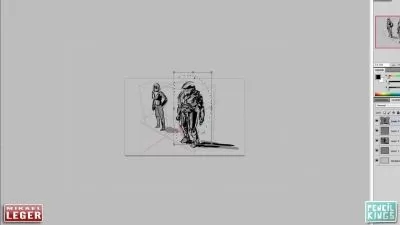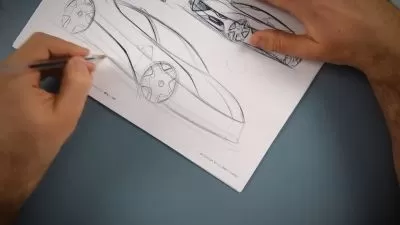Precision Perspective Drawing: 2D to 3D, Flawless Accuracy
Saeed Aman
1:13:42
Description
Discover the art of crafting precise perspective images from various angles and heights with exact object measurements.
What You'll Learn?
- How to setup a perspective drawing
- How to determine the basic elements of the perspective drawing
- How to create a perspective image based on exact object measurements and observer position
- How to draw basic solids
- How to draw shadows
- How to apply these techniques to real-world situations, working with interiors, flooring and furniture
- How to make spatial variations to an interior, with total precision, directly inside the perspective image
- You will have access to exercises and bonus lectures that will be regularly updated with new material
- You will also have access to a Telegram group where you can ask me your questions
Who is this for?
What You Need to Know?
More details
DescriptionWelcome to the fascinating world of Precision Perspective Drawing! I'm your dedicated instructor with over 15 years of experience tutoring architecture and industrial design students. This course is your gateway to mastering the technical precision behind perspective representation and will equip you with the skills necessary to create intricate and accurate drawings.
Highlights:
- Precision Fundamentals: Dive right into the core principles, mastering precise measurements, observer positions, and other critical factors shaping perspective.
- Advanced Techniques: Explore various solids and their precise placement within the perspective, elevating your drawings to a new level of intricacy.
- Shadows: Learn the science of shadowing in perspective, adding depth and realism to your work.
- Real-World Scenarios: Apply your precision to interior spaces, furniture placement, and other details.
- Technique Versatility: Choose your drawing medium—hand-drawn or computer-aided design—with access to DWG files and step-by-step PDF guides.
- Exercise: The "exercises" section will be regularly updated with new material based on the feedback I get from you.
- Interaction:Â The students of this course will have access to a dedicated Telegram group where they can directly interact with me for questions and feedback.
What's Next?
Upon completing this course, you'll be a perspective drawing engineer. With the technical expertise you've gained, you'll confidently tackle any challenge in your field, whether you're an aspiring architect, designer, or simply passionate about precision in perspective.
And the journey doesn't end here! Stay tuned for my upcoming advanced course, where we will delve even deeper into the science and the technical complexities of perspective drawing.
Don't miss this opportunity to differentiate yourself in a world saturated with artistic interpretations. Enroll in Precision Perspective Drawing today and unlock the secrets of technical excellence in perspective drawing. Let's embark on this journey together, where precision meets artistry. Enroll now and redefine your perspective drawing skills.
Who this course is for:
- This course is a valuable resource for aspiring architects, design enthusiasts, art students, and industrial designers looking to elevate their drawing and rendering skills.
- It's equally beneficial for anyone passionate about achieving technical precision in perspective drawing, offering a comprehensive exploration of the field.
Welcome to the fascinating world of Precision Perspective Drawing! I'm your dedicated instructor with over 15 years of experience tutoring architecture and industrial design students. This course is your gateway to mastering the technical precision behind perspective representation and will equip you with the skills necessary to create intricate and accurate drawings.
Highlights:
- Precision Fundamentals: Dive right into the core principles, mastering precise measurements, observer positions, and other critical factors shaping perspective.
- Advanced Techniques: Explore various solids and their precise placement within the perspective, elevating your drawings to a new level of intricacy.
- Shadows: Learn the science of shadowing in perspective, adding depth and realism to your work.
- Real-World Scenarios: Apply your precision to interior spaces, furniture placement, and other details.
- Technique Versatility: Choose your drawing medium—hand-drawn or computer-aided design—with access to DWG files and step-by-step PDF guides.
- Exercise: The "exercises" section will be regularly updated with new material based on the feedback I get from you.
- Interaction:Â The students of this course will have access to a dedicated Telegram group where they can directly interact with me for questions and feedback.
What's Next?
Upon completing this course, you'll be a perspective drawing engineer. With the technical expertise you've gained, you'll confidently tackle any challenge in your field, whether you're an aspiring architect, designer, or simply passionate about precision in perspective.
And the journey doesn't end here! Stay tuned for my upcoming advanced course, where we will delve even deeper into the science and the technical complexities of perspective drawing.
Don't miss this opportunity to differentiate yourself in a world saturated with artistic interpretations. Enroll in Precision Perspective Drawing today and unlock the secrets of technical excellence in perspective drawing. Let's embark on this journey together, where precision meets artistry. Enroll now and redefine your perspective drawing skills.
Who this course is for:
- This course is a valuable resource for aspiring architects, design enthusiasts, art students, and industrial designers looking to elevate their drawing and rendering skills.
- It's equally beneficial for anyone passionate about achieving technical precision in perspective drawing, offering a comprehensive exploration of the field.
User Reviews
Rating
Saeed Aman
Instructor's Courses
Udemy
View courses Udemy- language english
- Training sessions 16
- duration 1:13:42
- Release Date 2023/11/22











