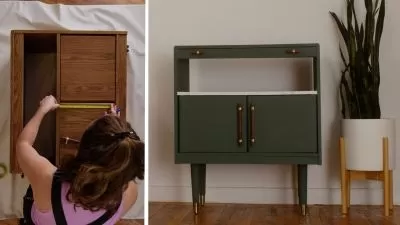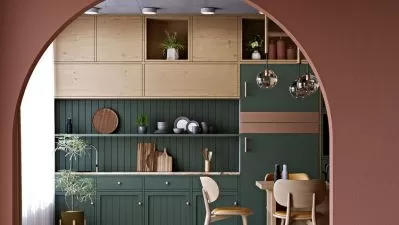Planner 5D the complete course
Nicolas Forgue
4:56:04
Description
Interior design create 2D plans and 3D renders with Planner 5D
What You'll Learn?
- Master dashboard
- Manage designs
- Master navigation
- Edit parameters
- Work with 2D view and 3D view
- Use image
- Create walls
- Create rooms
- Create room models
- Add doors
- Add windows
- Add appliances
- Add decorations
- Edit ground materials
- Edit wall materials
- Create garden
- Export render
- Create room design
- Create house design
- Create garden design
Who is this for?
More details
DescriptionPlanner 5D
Planner 5D is a software that allows you to create a 2D plan and obtain real time 3D rendering. This software is specialized for interior design, but it is also possible to expand on exterior design. The software allows to optimize all interior designs thanks to the click and drop system with preset sizes. Indeed, it is quick to add doors, windows, or even furniture thanks to its vast library. The change to the 3D view is very powerful with a real time of the design. Thus, we can move around the rooms to see the design, exactly like we were walking inside the rooms. Then it is possible to export the views. Planner 5D has a free version and a paid version. The free version gives access to all features, but only allows normal renderings, and does not allow access to the entire image library. The paid version give access to all the library and better renderings.
Who is the software for?
- Individuals who want to create a rendering of their future apartment, house or simply design a room.
- Entrepreneurs who work for interior design. This ergonomic tool makes it possible to make presentations and renderings for clients, both in 2D and 3D views.
- Real estate agencies who want an ergonomic tool to give ideas to clients and create renderings of projects.
Training course
In this training you will learn how to use Planner 5D online tool. Step by step, you will be able to efficiently create your room, house or apartment designs. Use of the dashboard, navigation management, mastery of the various design tools to create your 2D plan. Navigating between 2D and 3D views, you will see how to perfectly create walls, rooms, set room parameters, add furnitures, colors and materials. You will see how to create renders. You will also learn how to extend the design to a terrace and garden layout. A complete project of creating a house will allow to see all the features seen in the course.
Who this course is for:
- Individuals who want to create their house or room design
- Designers who want ergonomic tool to create projects and create presentations
- People who want efficient tool for interior design
- Real estate agencies
Planner 5D
Planner 5D is a software that allows you to create a 2D plan and obtain real time 3D rendering. This software is specialized for interior design, but it is also possible to expand on exterior design. The software allows to optimize all interior designs thanks to the click and drop system with preset sizes. Indeed, it is quick to add doors, windows, or even furniture thanks to its vast library. The change to the 3D view is very powerful with a real time of the design. Thus, we can move around the rooms to see the design, exactly like we were walking inside the rooms. Then it is possible to export the views. Planner 5D has a free version and a paid version. The free version gives access to all features, but only allows normal renderings, and does not allow access to the entire image library. The paid version give access to all the library and better renderings.
Who is the software for?
- Individuals who want to create a rendering of their future apartment, house or simply design a room.
- Entrepreneurs who work for interior design. This ergonomic tool makes it possible to make presentations and renderings for clients, both in 2D and 3D views.
- Real estate agencies who want an ergonomic tool to give ideas to clients and create renderings of projects.
Training course
In this training you will learn how to use Planner 5D online tool. Step by step, you will be able to efficiently create your room, house or apartment designs. Use of the dashboard, navigation management, mastery of the various design tools to create your 2D plan. Navigating between 2D and 3D views, you will see how to perfectly create walls, rooms, set room parameters, add furnitures, colors and materials. You will see how to create renders. You will also learn how to extend the design to a terrace and garden layout. A complete project of creating a house will allow to see all the features seen in the course.
Who this course is for:
- Individuals who want to create their house or room design
- Designers who want ergonomic tool to create projects and create presentations
- People who want efficient tool for interior design
- Real estate agencies
User Reviews
Rating
Nicolas Forgue
Instructor's Courses
Udemy
View courses Udemy- language english
- Training sessions 41
- duration 4:56:04
- Release Date 2023/03/15











