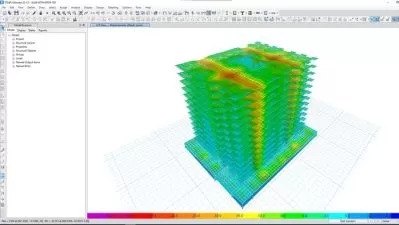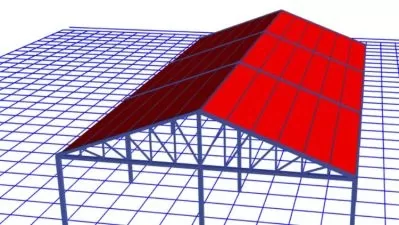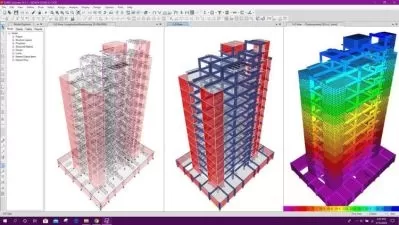Modelling G+10 a on Etabs
STRUCTDIVE Technology
2:45:43
Description
learn how to Model G+10 a on Etabs
What You'll Learn?
- How to model on Etabs
- how to apply various loads on etabs
- basic editing on etabs
- analysis and design on etabs
Who is this for?
More details
DescriptionETABS is an engineering software product that caters to multi-story building analysis and design. Modeling tools and templates, code-based load prescriptions, analysis methods and solution techniques, all coordinate with the grid-like geometry unique to this class of structure. Basic or advanced systems under static or dynamic conditions may be evaluated using ETABS. For a sophisticated assessment of seismic performance, modal and direct-integration time-history analyses may couple with P-Delta and Large Displacement effects. Nonlinear links and concentrated PMM or fiber hinges may capture material nonlinearity under monotonic or hysteretic behavior. Intuitive and integrated features make applications of any complexity practical to implement. Interoperability with a series of design and documentation platforms makes ETABS a coordinated and productive tool for designs which range from simple 2D frames to elaborate modern high-rises.
On this page:
Modeling of Structural Systems
Loading, Analysis, and Design
Output, Interoperability, and Versatility
Modeling of Structural Systems
Fundamental to ETABS modeling is the generalization that multi-story buildings typically consist of identical or similar floor plans that repeat in the vertical direction. Modeling features that streamline analytical-model generation, and simulate advanced seismic systems, are listed as follows:
Templates for global-system and local-element modeling
Customized section geometry and constitutive behavior
Grouping of frame and shell objects
Link assignment for modeling isolators, dampers, and other advanced seismic systems
Nonlinear hinge specification
Automatic meshing with manual options
Editing and assignment features for plan, elevation, and 3D views
Loading, Analysis, and Design
Once modeling is complete, ETABS automatically generates and assigns code-based loading conditions for gravity, seismic, wind, and thermal forces. Users may specify an unlimited number of load cases and combinations.
Analysis capabilities then offer advanced nonlinear methods for characterization of static-pushover and dynamic response. Dynamic considerations may include modal, response-spectrum, or time-history analysis. P-delta effect account for geometric nonlinearity.
Given enveloping specification, design features will automatically size elements and systems, design reinforcing schemes, and otherwise optimize the structure according to desired performance measures.
Output, Interoperability, and Versatility
Output and display formats are also practical and intuitive. Moment, shear, and axial force diagrams, presented in 2D and 3D views with corresponding data sets, may be organized into customizable reports. Also available are detailed section cuts depicting various local response measures. Global perspectives depicting static displaced configurations or video animations of time-history response are available as well.
ETABS also features interoperability with related software products, providing for the import of architectural models from various technical drawing software, or export to various platforms and file formats. SAFE, the floor and foundation slab design software with post-tensioning (PT) capability, is one such option for export. CSI coordinated SAFE to be used in conjunction with ETABS such that engineers could more thoroughly detail, analyze, and design the individual levels of an ETABS model.
While ETABS features a variety of sophisticated capabilities, the software is equally useful for designing basic systems. ETABS is the practical choice for all grid-like applications ranging from simple 2D frames to the most complex high rises.
Who this course is for:
- structural engineers
ETABS is an engineering software product that caters to multi-story building analysis and design. Modeling tools and templates, code-based load prescriptions, analysis methods and solution techniques, all coordinate with the grid-like geometry unique to this class of structure. Basic or advanced systems under static or dynamic conditions may be evaluated using ETABS. For a sophisticated assessment of seismic performance, modal and direct-integration time-history analyses may couple with P-Delta and Large Displacement effects. Nonlinear links and concentrated PMM or fiber hinges may capture material nonlinearity under monotonic or hysteretic behavior. Intuitive and integrated features make applications of any complexity practical to implement. Interoperability with a series of design and documentation platforms makes ETABS a coordinated and productive tool for designs which range from simple 2D frames to elaborate modern high-rises.
On this page:
Modeling of Structural Systems
Loading, Analysis, and Design
Output, Interoperability, and Versatility
Modeling of Structural Systems
Fundamental to ETABS modeling is the generalization that multi-story buildings typically consist of identical or similar floor plans that repeat in the vertical direction. Modeling features that streamline analytical-model generation, and simulate advanced seismic systems, are listed as follows:
Templates for global-system and local-element modeling
Customized section geometry and constitutive behavior
Grouping of frame and shell objects
Link assignment for modeling isolators, dampers, and other advanced seismic systems
Nonlinear hinge specification
Automatic meshing with manual options
Editing and assignment features for plan, elevation, and 3D views
Loading, Analysis, and Design
Once modeling is complete, ETABS automatically generates and assigns code-based loading conditions for gravity, seismic, wind, and thermal forces. Users may specify an unlimited number of load cases and combinations.
Analysis capabilities then offer advanced nonlinear methods for characterization of static-pushover and dynamic response. Dynamic considerations may include modal, response-spectrum, or time-history analysis. P-delta effect account for geometric nonlinearity.
Given enveloping specification, design features will automatically size elements and systems, design reinforcing schemes, and otherwise optimize the structure according to desired performance measures.
Output, Interoperability, and Versatility
Output and display formats are also practical and intuitive. Moment, shear, and axial force diagrams, presented in 2D and 3D views with corresponding data sets, may be organized into customizable reports. Also available are detailed section cuts depicting various local response measures. Global perspectives depicting static displaced configurations or video animations of time-history response are available as well.
ETABS also features interoperability with related software products, providing for the import of architectural models from various technical drawing software, or export to various platforms and file formats. SAFE, the floor and foundation slab design software with post-tensioning (PT) capability, is one such option for export. CSI coordinated SAFE to be used in conjunction with ETABS such that engineers could more thoroughly detail, analyze, and design the individual levels of an ETABS model.
While ETABS features a variety of sophisticated capabilities, the software is equally useful for designing basic systems. ETABS is the practical choice for all grid-like applications ranging from simple 2D frames to the most complex high rises.
Who this course is for:
- structural engineers
User Reviews
Rating
STRUCTDIVE Technology
Instructor's Courses
Udemy
View courses Udemy- language english
- Training sessions 47
- duration 2:45:43
- English subtitles has
- Release Date 2023/03/09











