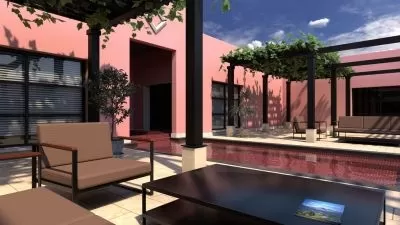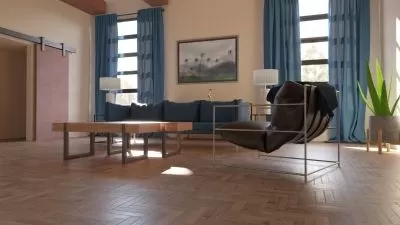Mastering 3ds Max: Pro Exterior Modeling
Alex Kondratiev
5:29:27
Description
Architectural 3D Modeling in 3ds Max comprehensive course
What You'll Learn?
- Basics of Exterior Modeling in 3ds Max Using Reference
- Advanced Exterior Modeling in 3ds Max Using Reference
- Professional architecture modeling using DWG
- Roof modeling
- Railings modeling
- Gutters and downspouts modeling
- RailClone basics
- Master Plan modeling
- Sketchup import
- Revit Import
Who is this for?
What You Need to Know?
More details
DescriptionThis comprehensive 16-lesson program is designed to teach you the art of 3D architectural modeling using 3ds Max.
Whether you're a beginner or an experienced artist, this course covers all aspects of architectural modeling:
Master all techniques of architectural 3D modeling in 3ds Max.
Learn to model using photo-references, DWG blueprints, and imported models.
Create accurate and detailed site plans, including complex terrain variations.
Gain proficiency in modeling intricate architectural details.
Harness the power of RailClone plugin for advanced modeling workflows.
Suitable for beginners and experienced artists seeking to enhance their skills.
Highly relevant for 3D studios in need of professional architectural 3D modelers.
Accelerate your architectural design process.
Ideal for architects looking to create quick and realistic 3D visualizations.
Perfect for 3D artists seeking to expand their skill set in architectural modeling.
By completing this course, novice students will gain a comprehensive understanding of architectural 3D modeling and be able to create high-quality models. The skills learned in this course will be immensely beneficial not only to those pursuing a career in 3D modeling, but also to architects and 3D artists alike who are looking to create accurate and detailed models of their projects.
The tutorials were recorded based on 3ds max version 2021.
Enroll now and unlock your potential as a skilled architectural 3D modeler!
Who this course is for:
- For architects and 3d artists to improve the speed and quality of architecture modeling.
- For beginners who plan to become a professional 3d modeler of architecture.
This comprehensive 16-lesson program is designed to teach you the art of 3D architectural modeling using 3ds Max.
Whether you're a beginner or an experienced artist, this course covers all aspects of architectural modeling:
Master all techniques of architectural 3D modeling in 3ds Max.
Learn to model using photo-references, DWG blueprints, and imported models.
Create accurate and detailed site plans, including complex terrain variations.
Gain proficiency in modeling intricate architectural details.
Harness the power of RailClone plugin for advanced modeling workflows.
Suitable for beginners and experienced artists seeking to enhance their skills.
Highly relevant for 3D studios in need of professional architectural 3D modelers.
Accelerate your architectural design process.
Ideal for architects looking to create quick and realistic 3D visualizations.
Perfect for 3D artists seeking to expand their skill set in architectural modeling.
By completing this course, novice students will gain a comprehensive understanding of architectural 3D modeling and be able to create high-quality models. The skills learned in this course will be immensely beneficial not only to those pursuing a career in 3D modeling, but also to architects and 3D artists alike who are looking to create accurate and detailed models of their projects.
The tutorials were recorded based on 3ds max version 2021.
Enroll now and unlock your potential as a skilled architectural 3D modeler!
Who this course is for:
- For architects and 3d artists to improve the speed and quality of architecture modeling.
- For beginners who plan to become a professional 3d modeler of architecture.
User Reviews
Rating
Alex Kondratiev
Instructor's Courses
Udemy
View courses Udemy- language english
- Training sessions 16
- duration 5:29:27
- Release Date 2023/07/31

















