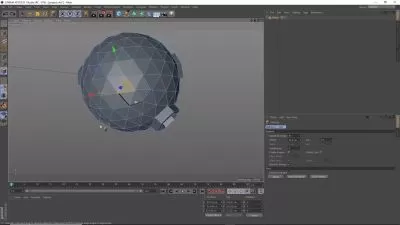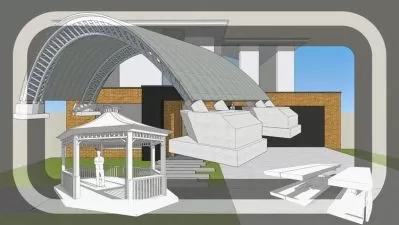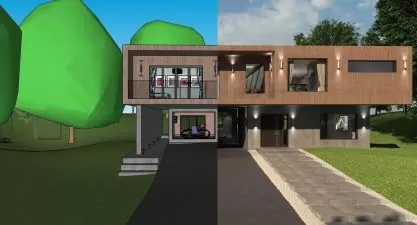Learn SketchUp from Zero to Pro: Villa Modelling Masterclass
İnşaat Hesabı,Ahmet Said Eyigün
5:47:16
Description
All you need is a computer, SketchUp software, a keyboard, and a mouse. The only limit is your imagination!
What You'll Learn?
- You will learn how to model 3D objects
- You will learn the steps of modelling of a Villa
- You will learn using the Layers while modelling
- For each command, you will learn long methods and short methods.
Who is this for?
What You Need to Know?
More details
DescriptionWelcome to an exciting Sketchup training course! This course will teach you how to use Sketchup starting from the beginner level. You will learn how to use the pencil command to draw all geometric shapes, how to model 3D objects, how to draw columns, beams, and foundations, how to group objects, how to add color, how to assign materials to surfaces, and how to create layers. Once you have learned these skills, we will begin to model a villa. Starting with the floor plan, we will work our way up with walls and progress through the course, step by step, until we have built a complete villa. At the end of the course, we will render the model to create a realistic view.
By enrolling in this course, you will not only learn how to use Sketchup, but also gain useful knowledge that can be applied in real-world situations. As an experienced civil engineer, I have worked on both local and international projects, and my expertise in construction cost and economics will provide you with valuable insights and practical applications.
Whether you are a student or a professional in the field of architecture, engineering, or construction, this course is for you. By the end of the course, you will be able to create stunning 3D models and bring your ideas to life with Sketchup. Join me on this exciting journey, and let's learn and create together!
Who this course is for:
- Architect
- Civil Engineer
- Animatior
- Designer
- 3D Artist
- Mechanical Engineer
Welcome to an exciting Sketchup training course! This course will teach you how to use Sketchup starting from the beginner level. You will learn how to use the pencil command to draw all geometric shapes, how to model 3D objects, how to draw columns, beams, and foundations, how to group objects, how to add color, how to assign materials to surfaces, and how to create layers. Once you have learned these skills, we will begin to model a villa. Starting with the floor plan, we will work our way up with walls and progress through the course, step by step, until we have built a complete villa. At the end of the course, we will render the model to create a realistic view.
By enrolling in this course, you will not only learn how to use Sketchup, but also gain useful knowledge that can be applied in real-world situations. As an experienced civil engineer, I have worked on both local and international projects, and my expertise in construction cost and economics will provide you with valuable insights and practical applications.
Whether you are a student or a professional in the field of architecture, engineering, or construction, this course is for you. By the end of the course, you will be able to create stunning 3D models and bring your ideas to life with Sketchup. Join me on this exciting journey, and let's learn and create together!
Who this course is for:
- Architect
- Civil Engineer
- Animatior
- Designer
- 3D Artist
- Mechanical Engineer
User Reviews
Rating
İnşaat Hesabı
Instructor's CoursesAhmet Said Eyigün
Instructor's Courses
Udemy
View courses Udemy- language english
- Training sessions 50
- duration 5:47:16
- Release Date 2023/06/12
















