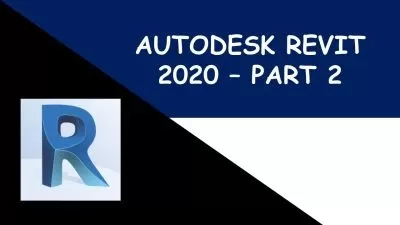Learn Revit Architecture from Beginner to Advanced level
BIKI KUMAR DAS
6:24:21
Description
Unlocking the Power of BIM: Explore the Latest Features of Revit to Create Efficient and Aesthetic Building Designs
What You'll Learn?
- Proficiency in Revit Tools and Interface: Navigate the Revit interface fluently, understand toolbars, ribbons, and view controls
- Creation of Architectural Elements: Generate and modify architectural elements such as walls, floors, roofs, ceilings, doors, windows, and stairs.
- Building Information Modeling (BIM) Understanding: Comprehend the principles of BIM and apply them in architectural design workflows using Revit.
- Documentation Skills: Produce construction-ready drawings, schedules, and details efficiently within Revit.
- Collaboration Abilities: Collaborate with other disciplines (e.g., structural)) by linking and coordinating models in Revit.
- Design Development: Develop architectural designs from concept to detailed documentation stages using Revit's modeling and documentation tools.
- Rendering and Visualization: Create basic renderings and visualizations to communicate designs effectively
- Problem-Solving Skills: Develop the ability to troubleshoot and solve common issues and challenges encountered in Revit projects
Who is this for?
What You Need to Know?
More details
DescriptionRevit Architecture Essentials is a comprehensive introduction to Building Information Modeling (BIM) and Autodesk Revit Architecture software. This course equips students with the fundamental skills necessary to create, modify, and document a parametric Revit model. Participants will learn the essential tools and techniques for designing and documenting architectural plans using Revit, focusing on key features such as walls, doors, windows, floors, roofs, and stairs. Emphasis will be placed on understanding the BIM workflow, creating 3D models, generating construction documents, and collaborating within a team environment. By the end of the course, students will have developed a proficiency in Revit Architecture that will enable them to contribute to architectural design projects effectively.his course includes :
Introduction to Revit: understanding its basic functionalities.
Project Start: Setting up, inserting, scaling, and pinning elements, and creating basic building components like floors, walls, roofs, and ceilings.
Advanced Building Components: Designing advanced elements such as custom stairs, curtain walls, terraces, railings, and balconies.
Components and Annotations: Adding furniture, fixtures, and annotations including dimensions, room tags, and grids.
Visualization and Presentation: Creating elevations, and sections, rendering the project, and preparing plans and sheets for presentation.
Tips and Tricks: Miscellaneous random tips and information for using Revit more efficiently.
Who this course is for:
- Its for every Architects and Designers,Interior Designers,Students and Educators,Construction Professionals, civil Engineers
Revit Architecture Essentials is a comprehensive introduction to Building Information Modeling (BIM) and Autodesk Revit Architecture software. This course equips students with the fundamental skills necessary to create, modify, and document a parametric Revit model. Participants will learn the essential tools and techniques for designing and documenting architectural plans using Revit, focusing on key features such as walls, doors, windows, floors, roofs, and stairs. Emphasis will be placed on understanding the BIM workflow, creating 3D models, generating construction documents, and collaborating within a team environment. By the end of the course, students will have developed a proficiency in Revit Architecture that will enable them to contribute to architectural design projects effectively.his course includes :
Introduction to Revit: understanding its basic functionalities.
Project Start: Setting up, inserting, scaling, and pinning elements, and creating basic building components like floors, walls, roofs, and ceilings.
Advanced Building Components: Designing advanced elements such as custom stairs, curtain walls, terraces, railings, and balconies.
Components and Annotations: Adding furniture, fixtures, and annotations including dimensions, room tags, and grids.
Visualization and Presentation: Creating elevations, and sections, rendering the project, and preparing plans and sheets for presentation.
Tips and Tricks: Miscellaneous random tips and information for using Revit more efficiently.
Who this course is for:
- Its for every Architects and Designers,Interior Designers,Students and Educators,Construction Professionals, civil Engineers
User Reviews
Rating
BIKI KUMAR DAS
Instructor's Courses
Udemy
View courses Udemy- language english
- Training sessions 19
- duration 6:24:21
- Release Date 2024/11/18










