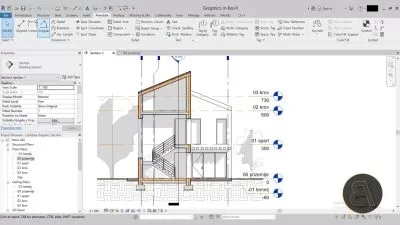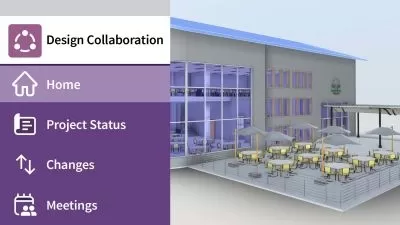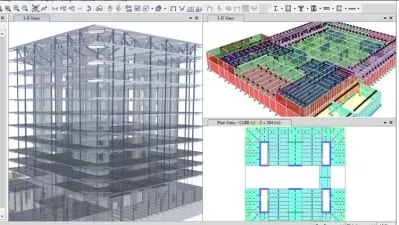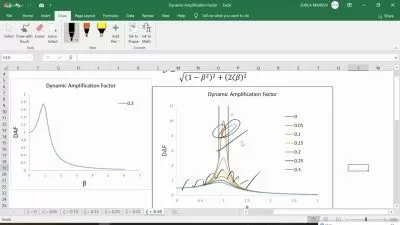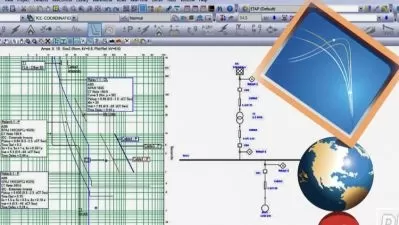Learn ETABS : Extended 3D Analysis of Building System
Course Creel
3:01:02
Description
Become Master in ETABS : A Course for Civil Engineers, Architects
What You'll Learn?
- Extended 3D Analysis of Building Design
- Become Master in ETABS
- ETABS - A Software for Civil Engineers
- Learn Building Design with the Help of ETABS
Who is this for?
What You Need to Know?
More details
DescriptionA building design consist various aspects like comfortable shelter or workplace, easy movement, convenient features as per requirement, strength, durability, architecture etc. A building design is the combination of architectural, engineering and technical application of design. With the help of software like ETABS it is easy to design a building system which can be good in technical and architectural manner.
ETABS is known as extended three dimensional analysis of building system. ETABS is a software project that caters to multistory building analysis and design. This online course of ETABS is beneficial for civil engineers who design the building in multiple load conditions.
Why to Take This Course :
Allow user for graphic input and modification for easy and quick model creation for any type of structure.
3D model of any kind of complex structure can be created easily.
Editing of model very easy.
Creation of object is very quick for any type of object like beam, column, slab, wall etc with one click of mouse.
Easy navigation through multiple viewing of windows.
Exporting capability of model geometry to .DFX files can be used in different working aspects.
Load combination as per your defined building code is also automated.
Key Features of Course:
Complete Description of each topic.
Short tricks and tips.
Examples for practice
Who Can Take This Course :
Civil Engineering Students
Architects
Working Profession
Design Engineers
To enhance the knowledge about civil engineering related design.
Who this course is for:
- Civil Engineers, Structural Engineers, Architects, Interior Designers
A building design consist various aspects like comfortable shelter or workplace, easy movement, convenient features as per requirement, strength, durability, architecture etc. A building design is the combination of architectural, engineering and technical application of design. With the help of software like ETABS it is easy to design a building system which can be good in technical and architectural manner.
ETABS is known as extended three dimensional analysis of building system. ETABS is a software project that caters to multistory building analysis and design. This online course of ETABS is beneficial for civil engineers who design the building in multiple load conditions.
Why to Take This Course :
Allow user for graphic input and modification for easy and quick model creation for any type of structure.
3D model of any kind of complex structure can be created easily.
Editing of model very easy.
Creation of object is very quick for any type of object like beam, column, slab, wall etc with one click of mouse.
Easy navigation through multiple viewing of windows.
Exporting capability of model geometry to .DFX files can be used in different working aspects.
Load combination as per your defined building code is also automated.
Key Features of Course:
Complete Description of each topic.
Short tricks and tips.
Examples for practice
Who Can Take This Course :
Civil Engineering Students
Architects
Working Profession
Design Engineers
To enhance the knowledge about civil engineering related design.
Who this course is for:
- Civil Engineers, Structural Engineers, Architects, Interior Designers
User Reviews
Rating
Course Creel
Instructor's Courses
Udemy
View courses Udemy- language english
- Training sessions 23
- duration 3:01:02
- Release Date 2022/11/17









