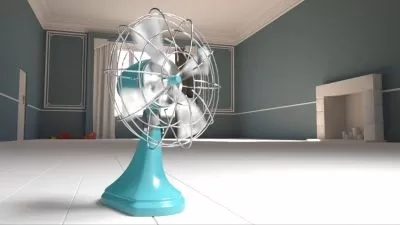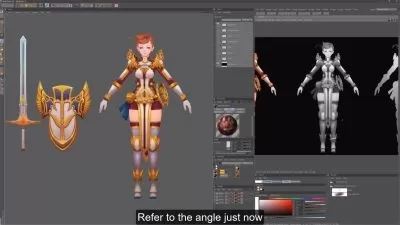Floor Plan Modeling in 3ds Max 2021
Sushil K Lawaniya
57:18
Description
Take your first step to enter in the architecture designing world.
Who is this course for?
This course design for beginner students who want to learn something more in floorplan modeling tetchiness.
The skills you learn from this course will become the foundations of our next course where we learn more advance topics.
What you will learn?
First I teach you project setup and unit setup and AutoCAD plan import process in 3ds max.
then we start wall creation. after completer wall creation process we add doors windows stairs and railing creation.
What You'll Learn?
- Animation
- 3D Modeling
- Creative
- Floor Plan
More details
User Reviews
Rating
Sushil K Lawaniya
Instructor's CoursesSushil Kumar Lawaniya is a digital artist,, teacher, consultant, and founder of Curve.Design.Center. He has worked with several companies dealing with Arch Viz, exhibition stand design and event design in India. He loves helping young aspiring 3D artists to become professional 3D artists. He has helped his students to achieve the best careers in 3D animation and Arch Viz industry.
He has more than ten years of experience in Graphics, CGI, and e-Learning. He is passionate about computer graphics that helped me building strong skills in 3d modeling, texturing, lighting, rendering and post-production techniques. The core software applications that he uses are: Maya, 3ds Max, Photoshop, Illustrator, Premiere Pro, and After Effects. In addition to the computer graphics, he has keen interest in web design.

SkillShare
View courses SkillShare- language english
- Training sessions 10
- duration 57:18
- English subtitles has
- Release Date 2024/01/21









