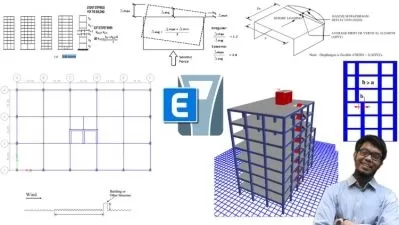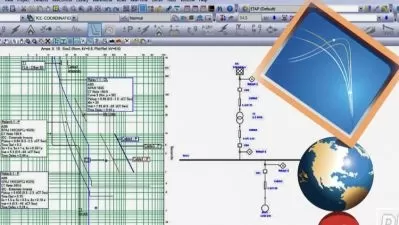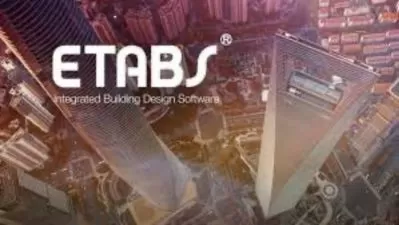Etabs : From Zero to Hero
Ashish Pandit
5:22:11
Description
Structural Analysis and Structural Design of Residential Building in ETABS with Real World Project.
What You'll Learn?
- Learn structural analysis and design of a residential building using ETABS.
- Analyze and design any kind of civil engineering structure using ETABS.
- Export the designed data to excel for further calculations.
- Calculate lumped mass, base shear and story shear.
- Detail and design the column and beam longitudinal and shear reinforcement.
- Preliminary design of structural members.
Who is this for?
What You Need to Know?
More details
DescriptionDescription of The Course
This course titled " ETABS: Structural Analysis and Design of a Building" teaches you all the things required for the structural analysis and design of a residential building. This course doesn't require you to have any prior experience in this software or any other structural design software. It will teach all the aspects of the software from very basic and will take you to the higher levels of the software as the course progresses. The course has been very systematically arranged so that you can best understand the software. Once you complete this course, you will have all the necessary knowledge to do the structural design of a building. You can do the structural design of buildings on your own projects.
We spent years at college but yet there are some topics that are overlooked in the engineering syllabus but are important in working fields. This course titled " ETABS: Structural Analysis and Design of a Building" has been created in order to fill that void and help students start out with structural design software. ETABS is a structural analysis and design software developed by csiamerica. It is a very powerful software that can design almost any kind of civil engineering structure.
ETABS is used for the design of beam and columns only. However, this course also contains the design of slab and the footing. Unlike other courses available online which only teach you tools of ETABS and not the actual process of analysis and design, this course takes a real-world architectural drawing of a building so as to explain the entire process from modeling up to the design.
Who this course is for:
- Civil engineering students
- Civil engineering graduates
Description of The Course
This course titled " ETABS: Structural Analysis and Design of a Building" teaches you all the things required for the structural analysis and design of a residential building. This course doesn't require you to have any prior experience in this software or any other structural design software. It will teach all the aspects of the software from very basic and will take you to the higher levels of the software as the course progresses. The course has been very systematically arranged so that you can best understand the software. Once you complete this course, you will have all the necessary knowledge to do the structural design of a building. You can do the structural design of buildings on your own projects.
We spent years at college but yet there are some topics that are overlooked in the engineering syllabus but are important in working fields. This course titled " ETABS: Structural Analysis and Design of a Building" has been created in order to fill that void and help students start out with structural design software. ETABS is a structural analysis and design software developed by csiamerica. It is a very powerful software that can design almost any kind of civil engineering structure.
ETABS is used for the design of beam and columns only. However, this course also contains the design of slab and the footing. Unlike other courses available online which only teach you tools of ETABS and not the actual process of analysis and design, this course takes a real-world architectural drawing of a building so as to explain the entire process from modeling up to the design.
Who this course is for:
- Civil engineering students
- Civil engineering graduates
User Reviews
Rating
Ashish Pandit
Instructor's Courses
Udemy
View courses Udemy- language english
- Training sessions 49
- duration 5:22:11
- Release Date 2023/08/21











