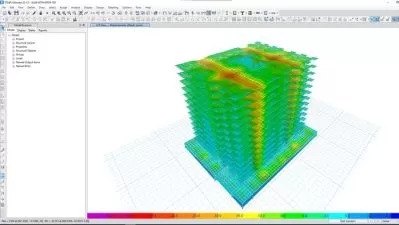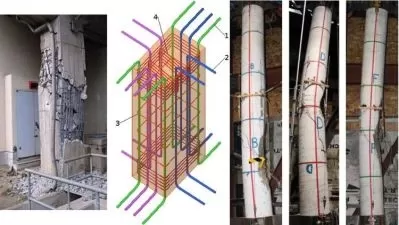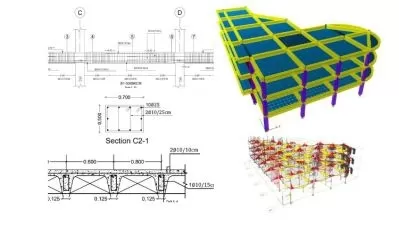ETABS: Complete Building Design with Code Compliance
Zahed Zisan
13:01:05
Description
Master ETABS for Real-World Projects with Building Code-Based Design for Structural Excellence. Go from beginner to Pro
What You'll Learn?
- Structural Analysis and Design of a Residential Building Using ETABS
- ETABS
- Linear Static Analysis of RCC Structures
- Analyze and Design Any Kind of Civil Engineering Structure Using ETABS
- Export Designed Data to Excel for Further Calculations
- Preliminary Design of Structural Members
- Detail and Design Column and Beam Longitudinal and Shear Reinforcement
- Structural Design of R.C Building from A to Z
- Earthquake Design
- Wind Design
- Learn How to Structurally Design RCC Buildings from Scratch in ETABS
- Interpret Analyzed Results from ETABS and Create Economic Designs
- Design Structural Elements (Columns, Beams, All Types of Slabs)
- Read and Understand Building Code Provisions
- Assign Gravity Loads Properly and According to the Building Code
- Navigate Through the ETABS Software for Basic Modeling and Assigning Loads
- Use ETABS for Analysis and Design
- Perform Wind Load Calculation According to Building Code
- Assign Wind Load in ETABS
- Perform Earthquake Load Calculation According to Building Code
- Assign Earthquake Load in ETABS
- Detect Irregularities According to the Building Code
- Conduct Serviceability Criteria Checks According to Code
- Perform Additional Checks Based on ETABS Output
- Use Property Modifiers for Carrying Out Limit State Design
- Design Building Components Such as Beams, Columns, and Slabs
- Implement Seismic Detailing According to Code
Who is this for?
What You Need to Know?
More details
DescriptionThe only course you’ll need to Master Building Code based Building Design using ETABS.
Understanding and using building code provisions in Analysis and Design is crucial for getting your project approved for construction.
Just learning ETABS or any other structural analysis and design software won’t approve your design without proper application of the building code provisions and structural understanding. Thus in this course, you will not only learn the ETABS software but you will also learn about and application of building code in the analysis and design of buildings.
From this course, you will learn about:
ETABS
Different phases in structural analysis and design
Analysis type and method
Principles of design
Design methods of RC structures
Strength reduction factor and load factor
Documents required for structural design and drawing of building structures
Building information to decide on
Information for software model
Gravity loads
Lateral loads (wind, earthquake)
Checks to do after analysis
How to check with notion and hand calculation
How material properties are used and documented
Structural framing systems and load combinations
Mesh considerations
What are diaphragms and what is their purpose in a structural system
Effective stiffness or property modifiers
Torsional constant and indeterminacy
Decision regarding support conditions
After completing this course you will be able to:
Read and understand building code provisions
Assign gravity loads properly and according to the building code
Navigate through the ETABS software for basic modeling and assigning loads
ETABS for analysis
ETABS for design
Wind load calculation according to building code
Assign wind load in ETABS
Earthquake load calculation according to building code
Assigning earthquake load in ETABS
Detect irregularities according to the building code
Do serviceability criteria checks according to the code
Do additional checks
Analysis checks based on ETABS output
Use property modifiers for carrying out limit state design
Design building components such as Beams, Columns, and Slabs
Seismic detailing according to code
Section based learning:
Section-1:
An overview and understanding in a broader sense of all the things we will be learning.
Section-2:
you will learn about gravity load considerations for a building, you will learn things like common gravity load considerations for a building, and how to calculate- fixed partition wall load, random wall load, elevator load, gardening load, and water tank load according to building code.
Section-3:
we will start our ETABS model and apply all the knowledge you have acquired in the first two sections into our ETABS model, you will learn how to model a building in ETABS. You will learn how to assign gravity loads in ETABS.
Section-4:
you will learn about wind loads and how to calculate wind loads according to building code, you will learn about structural importance factor, occupancy category, wind directionality factor, positive and negative internal wind pressure in structures, gust effect factor, encloser classification of buildings, external pressure coefficient, velocity pressure co-efficient, surface roughness, value of topographic factor and according to building code for the purpose of acquiring the necessary skills to do wind load calculation for any building structure according to code.
Section-5:
you will learn how to define wind load patterns in ETABS.
Section-6:
you will learn how to do earthquake load calculations or base shear calculations according to both ACI and Euro code methods furthermore you will learn about the causes of earthquakes, tectonic plate movement, elastic rebound theory, peak ground acceleration, design-based earthquake, earthquake base shear formula breakdown, reasons behind response modification factors, seismic zone coefficient, soil site classification, response reduction factor, seismic weight, why does seismic detailing exist while there is no such thing as wind detailing and much more according to building code provisions.
Section-7:
you will learn how to assign earthquake load or base shear in your ETABS model.
Section-8:
you will learn how to run analysis in ETABS and how to use the analysis output to do analysis checks such as checking the total load of a building, checking for gravity loads checking for lateral load and you will also learn how to calculate the transfer of load from slab to beam by means of hand calculation.
Section-9:
you will learn about the building irregularities and how to check for the irregularities defined in the building code as well as why do you have to check for them and how to solve the irregularities if they occur. Some of the irregularities you will learn about are re-entrant corner, torsional, non-parallel system, diaphragm discontinuity, out-of-plane offsets, stiffness, soft story, weak story, mass irregularity, geometric irregularities, and so on. You will also learn how to check for these irregularities using your ETABS model and hand calculations.
Section-10:
you will learn about the serviceability criterion, what is it, why to check for it, why to maintain it, and how to use your ETABS model to check for these serviceability criteria according to building code. Some of the serviceability criteria you will be learning are vertical deflection limits, allowable displacements, story drift, maximum displacement due to earthquake, maximum drift due to earthquake, and so on.
Section-11:
Other than serviceability criteria and irregularities other are other checks known as the additional checks that can be required from time to time and you will learn about those in the eleventh section. Some of the additional checks include accidental torsional moment, P-delta effect, separation between adjacent structures, uplift, and so on.
Section-12:
you will learn how to assign property modifiers to structural components in ETABS for generating limit state designs.
Section-13:
you will see some design procedures for RCC building components namely- columns, beams, and slabs.
Section-14:
you will learn about seismic detailing according to code how to check if the detailing criteria are according to building code guidelines and an introduction to building code criteria to special and intermediate seismic detailing along with sample calculations to better understand the building code criteria.
Prerequisites:
· Minimum basic knowledge of structural analysis and design
· Have ETABS (version 13 or higher) installed on your laptop or PC.
But if you just want to learn how structural analysis and design is done according to code without the intent to practice then there are no prerequisites for you as everything has been explained in the course.
Who this course is for:
- Civil/Structural Engineers and Students
- Civil engineering students who wish to learn ETABS for structural analysis and design.
- Graduates doing project on building design.
- Civil engineering graduates who wish to pursue their career in structural analysis and design of buildings.
- Civil engineering students curious about learning how to use ETABS software.
- Structural Engineers
- Engineering students and Engineers who want to learn Building Code based Design.
The only course you’ll need to Master Building Code based Building Design using ETABS.
Understanding and using building code provisions in Analysis and Design is crucial for getting your project approved for construction.
Just learning ETABS or any other structural analysis and design software won’t approve your design without proper application of the building code provisions and structural understanding. Thus in this course, you will not only learn the ETABS software but you will also learn about and application of building code in the analysis and design of buildings.
From this course, you will learn about:
ETABS
Different phases in structural analysis and design
Analysis type and method
Principles of design
Design methods of RC structures
Strength reduction factor and load factor
Documents required for structural design and drawing of building structures
Building information to decide on
Information for software model
Gravity loads
Lateral loads (wind, earthquake)
Checks to do after analysis
How to check with notion and hand calculation
How material properties are used and documented
Structural framing systems and load combinations
Mesh considerations
What are diaphragms and what is their purpose in a structural system
Effective stiffness or property modifiers
Torsional constant and indeterminacy
Decision regarding support conditions
After completing this course you will be able to:
Read and understand building code provisions
Assign gravity loads properly and according to the building code
Navigate through the ETABS software for basic modeling and assigning loads
ETABS for analysis
ETABS for design
Wind load calculation according to building code
Assign wind load in ETABS
Earthquake load calculation according to building code
Assigning earthquake load in ETABS
Detect irregularities according to the building code
Do serviceability criteria checks according to the code
Do additional checks
Analysis checks based on ETABS output
Use property modifiers for carrying out limit state design
Design building components such as Beams, Columns, and Slabs
Seismic detailing according to code
Section based learning:
Section-1:
An overview and understanding in a broader sense of all the things we will be learning.
Section-2:
you will learn about gravity load considerations for a building, you will learn things like common gravity load considerations for a building, and how to calculate- fixed partition wall load, random wall load, elevator load, gardening load, and water tank load according to building code.
Section-3:
we will start our ETABS model and apply all the knowledge you have acquired in the first two sections into our ETABS model, you will learn how to model a building in ETABS. You will learn how to assign gravity loads in ETABS.
Section-4:
you will learn about wind loads and how to calculate wind loads according to building code, you will learn about structural importance factor, occupancy category, wind directionality factor, positive and negative internal wind pressure in structures, gust effect factor, encloser classification of buildings, external pressure coefficient, velocity pressure co-efficient, surface roughness, value of topographic factor and according to building code for the purpose of acquiring the necessary skills to do wind load calculation for any building structure according to code.
Section-5:
you will learn how to define wind load patterns in ETABS.
Section-6:
you will learn how to do earthquake load calculations or base shear calculations according to both ACI and Euro code methods furthermore you will learn about the causes of earthquakes, tectonic plate movement, elastic rebound theory, peak ground acceleration, design-based earthquake, earthquake base shear formula breakdown, reasons behind response modification factors, seismic zone coefficient, soil site classification, response reduction factor, seismic weight, why does seismic detailing exist while there is no such thing as wind detailing and much more according to building code provisions.
Section-7:
you will learn how to assign earthquake load or base shear in your ETABS model.
Section-8:
you will learn how to run analysis in ETABS and how to use the analysis output to do analysis checks such as checking the total load of a building, checking for gravity loads checking for lateral load and you will also learn how to calculate the transfer of load from slab to beam by means of hand calculation.
Section-9:
you will learn about the building irregularities and how to check for the irregularities defined in the building code as well as why do you have to check for them and how to solve the irregularities if they occur. Some of the irregularities you will learn about are re-entrant corner, torsional, non-parallel system, diaphragm discontinuity, out-of-plane offsets, stiffness, soft story, weak story, mass irregularity, geometric irregularities, and so on. You will also learn how to check for these irregularities using your ETABS model and hand calculations.
Section-10:
you will learn about the serviceability criterion, what is it, why to check for it, why to maintain it, and how to use your ETABS model to check for these serviceability criteria according to building code. Some of the serviceability criteria you will be learning are vertical deflection limits, allowable displacements, story drift, maximum displacement due to earthquake, maximum drift due to earthquake, and so on.
Section-11:
Other than serviceability criteria and irregularities other are other checks known as the additional checks that can be required from time to time and you will learn about those in the eleventh section. Some of the additional checks include accidental torsional moment, P-delta effect, separation between adjacent structures, uplift, and so on.
Section-12:
you will learn how to assign property modifiers to structural components in ETABS for generating limit state designs.
Section-13:
you will see some design procedures for RCC building components namely- columns, beams, and slabs.
Section-14:
you will learn about seismic detailing according to code how to check if the detailing criteria are according to building code guidelines and an introduction to building code criteria to special and intermediate seismic detailing along with sample calculations to better understand the building code criteria.
Prerequisites:
· Minimum basic knowledge of structural analysis and design
· Have ETABS (version 13 or higher) installed on your laptop or PC.
But if you just want to learn how structural analysis and design is done according to code without the intent to practice then there are no prerequisites for you as everything has been explained in the course.
Who this course is for:
- Civil/Structural Engineers and Students
- Civil engineering students who wish to learn ETABS for structural analysis and design.
- Graduates doing project on building design.
- Civil engineering graduates who wish to pursue their career in structural analysis and design of buildings.
- Civil engineering students curious about learning how to use ETABS software.
- Structural Engineers
- Engineering students and Engineers who want to learn Building Code based Design.
User Reviews
Rating
Zahed Zisan
Instructor's Courses
Udemy
View courses Udemy- language english
- Training sessions 182
- duration 13:01:05
- Release Date 2024/04/11











