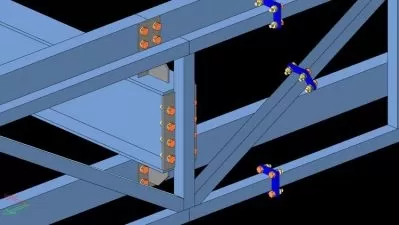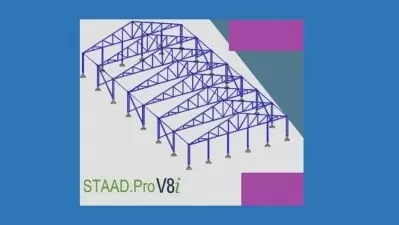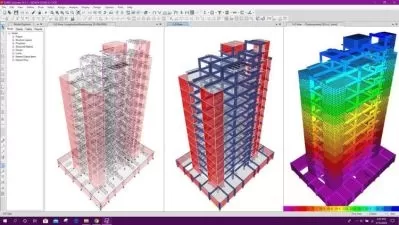Dlubal RFEM : Concrete Edition
Civil Engineer's Destination
2:10:00
Description
Complete Residential Building from Beginning to Pro
What You'll Learn?
- Dlubal RFEM
- Initial Setting
- Modelling of the Concrete Elements
- Proper Modelling the Stairs
- Stair Head Modelling
- How to apply the Loads Properly
- Analysis of the Concrete Members
- Design of the Concrete Members
- and many more things.......
Who is this for?
More details
DescriptionComplete Modelling , Analysis and Design of the Residential Building in Dlubal RFEM.
We will learn from the Basics so that you can understand each and everything in the Dlubal RFEM.
We will learn these things :-
Initial Settings
Modelling of the Concrete Elements
Staircase Modelling
Loads
Analysis
Design and many more things................
RFEM is a powerful 3D FEA program helping structural engineers meet requirements in modern civil engineering. Efficient data input and intuitive handling facilitate modeling of simple and large structures.
The structural analysis program RFEM is the basis of a modular software system. The main program RFEM is used to define structures, materials, and loads for planar and spatial structural systems consisting of plates, walls, shells and members. The program also allows you to create combined structures as well as model solid and contact elements.
Intuitive Graphical User-Interface
A structure is created in the graphical user interface typical for CAD programs or by using tables. Right-clicking on graphical or navigator objects activates the shortcut menu, which facilitates creating or editing such objects. The user interface is operated intuitively. Therefore the model and loading objects can be created in a minimal amount of time.
So if you are interested in the in learning the Dlubal RFEM this course is for you !!!
Who this course is for:
- Civil Engineers
- Structural Engineers
Complete Modelling , Analysis and Design of the Residential Building in Dlubal RFEM.
We will learn from the Basics so that you can understand each and everything in the Dlubal RFEM.
We will learn these things :-
Initial Settings
Modelling of the Concrete Elements
Staircase Modelling
Loads
Analysis
Design and many more things................
RFEM is a powerful 3D FEA program helping structural engineers meet requirements in modern civil engineering. Efficient data input and intuitive handling facilitate modeling of simple and large structures.
The structural analysis program RFEM is the basis of a modular software system. The main program RFEM is used to define structures, materials, and loads for planar and spatial structural systems consisting of plates, walls, shells and members. The program also allows you to create combined structures as well as model solid and contact elements.
Intuitive Graphical User-Interface
A structure is created in the graphical user interface typical for CAD programs or by using tables. Right-clicking on graphical or navigator objects activates the shortcut menu, which facilitates creating or editing such objects. The user interface is operated intuitively. Therefore the model and loading objects can be created in a minimal amount of time.
So if you are interested in the in learning the Dlubal RFEM this course is for you !!!
Who this course is for:
- Civil Engineers
- Structural Engineers
User Reviews
Rating
Civil Engineer's Destination
Instructor's Courses
Udemy
View courses Udemy- language english
- Training sessions 41
- duration 2:10:00
- English subtitles has
- Release Date 2023/02/26











