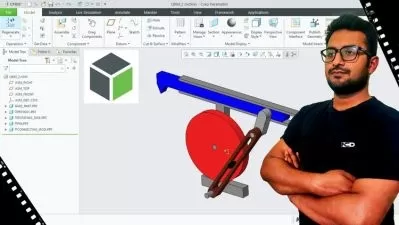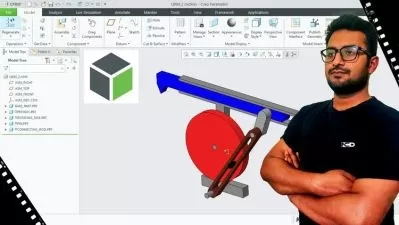Creo elements direct modeling express the complete course
Nicolas Forgue
10:55:12
Description
Master CAD software Creo Express free version for maker create 3D models
What You'll Learn?
- Master the dashboard
- Navigate in 3D space
- Create document
- Export document
- Start with sketches
- Use drawing tools
- Add construction lines
- Edit sketches
- Add workplanes
- Edit workplanes
- Master 3D modeling tools
- Create extrusions
- Create revolutions
- Create sweeps
- Create lofts
- Create pipe
- Create shells
- Add chamfers
- Add bevels
- Add mirrors
- Move objects
- Work with surfaces
- Add colors
- Master construction tree
- Create assembly
- Create parts
- Create objects
Who is this for?
More details
DescriptionCreo element direct modeling express
Creo elements direct modeling express is a CAD software available for free. In fact, this is the hobby version of Creo. A CAD software allows to work with sketches on different workplanes, and then to convert this sketches in 3D models with different tools. Creo Express is not easy for a beginners. In fact, the interface can disturbed in a first a glance. This is why it is important to work step by step to master this software. After to master the main features, the software offers amazing possibilities to create great 3D models.
Advantages to use Creo express
- Combine the simplicity of 2D with the benefits of 3D with a quality software
- Advanced tools to create sketches and more
- Respond to the most important features to have in the development process
- Import and completely edit 2D and 3D design with a lot of features
- Create and modify model in real time
- Various possibilities for 3D modeling
Training course
In this course you will learn the free version of Creo. It means Creo elements direct modeling express. Starting from scratch with the dashboard, the navigation and more, you will perfectly start in the best conditions. You will learn how to create sketches with all the features. Then, you will learn how to convert these sketches to 3D models with the different tools. Master construction tree, create assembly, and more. At the end of the course, different trainings wit the creation of 3D models will allow you to see all the features seens in the course.
Who this course is for:
- People who want to start with CAD software
- People who want to use a free CAD software
- People who want to create 3D models
Creo element direct modeling express
Creo elements direct modeling express is a CAD software available for free. In fact, this is the hobby version of Creo. A CAD software allows to work with sketches on different workplanes, and then to convert this sketches in 3D models with different tools. Creo Express is not easy for a beginners. In fact, the interface can disturbed in a first a glance. This is why it is important to work step by step to master this software. After to master the main features, the software offers amazing possibilities to create great 3D models.
Advantages to use Creo express
- Combine the simplicity of 2D with the benefits of 3D with a quality software
- Advanced tools to create sketches and more
- Respond to the most important features to have in the development process
- Import and completely edit 2D and 3D design with a lot of features
- Create and modify model in real time
- Various possibilities for 3D modeling
Training course
In this course you will learn the free version of Creo. It means Creo elements direct modeling express. Starting from scratch with the dashboard, the navigation and more, you will perfectly start in the best conditions. You will learn how to create sketches with all the features. Then, you will learn how to convert these sketches to 3D models with the different tools. Master construction tree, create assembly, and more. At the end of the course, different trainings wit the creation of 3D models will allow you to see all the features seens in the course.
Who this course is for:
- People who want to start with CAD software
- People who want to use a free CAD software
- People who want to create 3D models
User Reviews
Rating
Nicolas Forgue
Instructor's Courses
Udemy
View courses Udemy- language english
- Training sessions 86
- duration 10:55:12
- Release Date 2023/05/13













