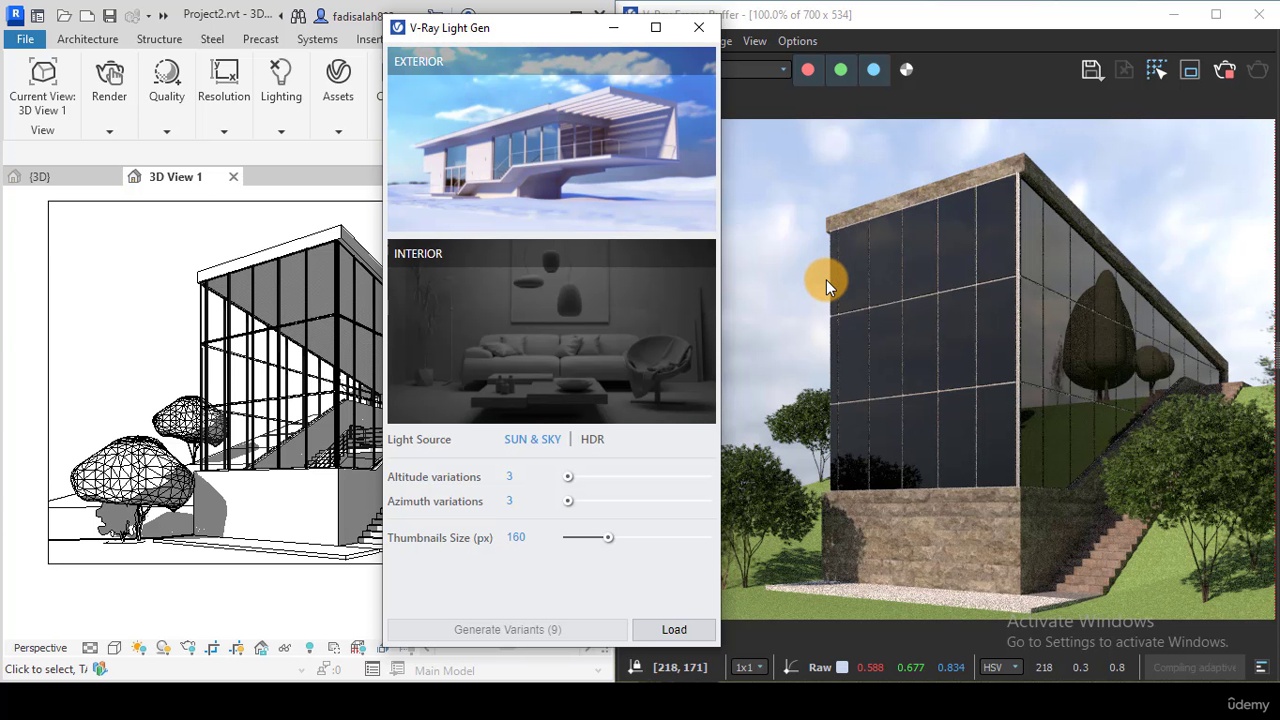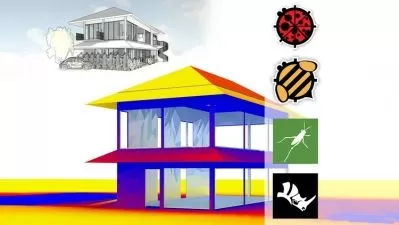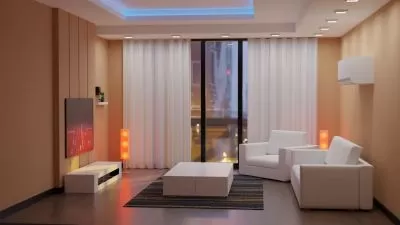Creating a household using Rhino.Inside.Revit
Isabel Méndez Garduño
7:53:54
Description
Learning how to create and add families
What You'll Learn?
- Understand the logic behind Rhino Inside Revit
- Import a sketchup file in Rhino and model it using Grashooper (RhinoInsideRevit)
- Create a practical project of a household using RhinoInsideRevit and build it in Revit
- Creating and importing new Revit families in the Grashopper Interface
Who is this for?
What You Need to Know?
More details
DescriptionDuring this course, you will learn how to design a household modeled in Sketchup and imported into Rhino to be rebuilt in Revit.
This course requires that you have at least basic knowledge of Revit and Grasshopper because you will handle both programs at the same time. In the case of Grasshopper, it is enough if you understand essential elements. During this project, I will show you how to do it.
This course aims to let you practice and understand more about Rhino.Inside.Revit. During the videos, I faced troubles that I show you how I solved them to provide you insights into what you could do if it happens to you.
Nevertheless, if you have yet to gain previous knowledge of any software, this course could help you understand a little bit about both. Just be aware that in some occasions, these videos will seem complex, but nothing that you cannot understand :D
You will learn the following:
Walls: Create them by a line or by profile.
Grids: Create grids
Levels: Associate those levels in Revit
Floors
Roofs: two types of roofs.
Windows: by modifying an existing family and by creating your own family
Doors: by creating your own family, by importing new doors families.
People: by importing the existing families.
I strongly recommend you, to first watch the video, then try to replicate it, and if you have any trouble or doubt, don't hesitate to get in touch with me, I will answer your doubt as soon as possible.
Who this course is for:
- Architects or similar
- Architects who know Grasshopper (level basic at least)
- Architectural Students or similar
- Architects who know Revit and want to understand about Rhino Inside Revit
During this course, you will learn how to design a household modeled in Sketchup and imported into Rhino to be rebuilt in Revit.
This course requires that you have at least basic knowledge of Revit and Grasshopper because you will handle both programs at the same time. In the case of Grasshopper, it is enough if you understand essential elements. During this project, I will show you how to do it.
This course aims to let you practice and understand more about Rhino.Inside.Revit. During the videos, I faced troubles that I show you how I solved them to provide you insights into what you could do if it happens to you.
Nevertheless, if you have yet to gain previous knowledge of any software, this course could help you understand a little bit about both. Just be aware that in some occasions, these videos will seem complex, but nothing that you cannot understand :D
You will learn the following:
Walls: Create them by a line or by profile.
Grids: Create grids
Levels: Associate those levels in Revit
Floors
Roofs: two types of roofs.
Windows: by modifying an existing family and by creating your own family
Doors: by creating your own family, by importing new doors families.
People: by importing the existing families.
I strongly recommend you, to first watch the video, then try to replicate it, and if you have any trouble or doubt, don't hesitate to get in touch with me, I will answer your doubt as soon as possible.
Who this course is for:
- Architects or similar
- Architects who know Grasshopper (level basic at least)
- Architectural Students or similar
- Architects who know Revit and want to understand about Rhino Inside Revit
User Reviews
Rating
Isabel Méndez Garduño
Instructor's Courses
Udemy
View courses Udemy- language english
- Training sessions 15
- duration 7:53:54
- Release Date 2023/09/10



















