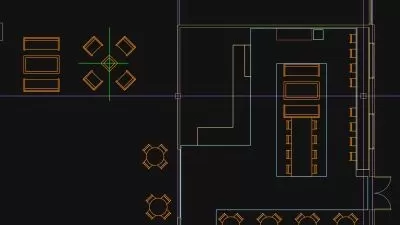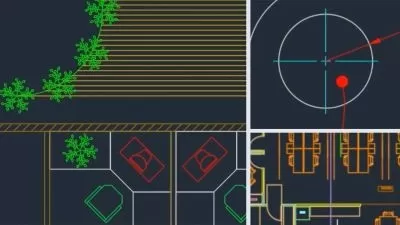Create Architectural Drawings With Autodesk Autocad
Focused View
1:03:39
29 View
1 - Introduction.mp4
01:34
2 - System requirements.mp4
01:49
3 - Interface.mp4
04:19
4 - Commands.mp4
01:49
4 - commoncommandsdocxdocx.zip
5 - Units.mp4
01:08
6 - Layers.mp4
05:21
7 - Drawing up the plan.mp4
13:58
8 - Creating and adding blocks.mp4
05:20
9 - Annotations.mp4
05:02
10 - Adding text and furniture.mp4
04:31
11 - Creating sections.mp4
06:56
12 - Creating elevations.mp4
03:37
13 - Working with layouts and plotting.mp4
07:29
14 - Wrapping up.mp4
00:46
More details
User Reviews
Rating
average 0
Focused display
Category

Udemy
View courses UdemyStudents take courses primarily to improve job-related skills.Some courses generate credit toward technical certification. Udemy has made a special effort to attract corporate trainers seeking to create coursework for employees of their company.
- language english
- Training sessions 14
- duration 1:03:39
- English subtitles has
- Release Date 2024/04/22










