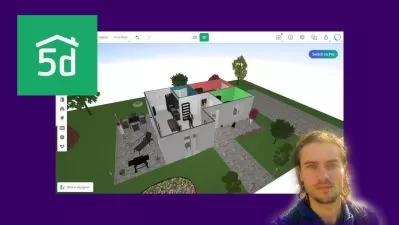Coohom for Interior Designers Advanced Office Space
Marcelo Gomez
2:20:12
Description
Advanced techniques and custome tools
What You'll Learn?
- 1-Coohom is a leading global SaaS company that enables designers, retailers, and manufacturers to adopt ways of working that are proven to increase efficiency a
- 2-Coohom is a cloud-based 3D modeling software powered by one of the most robust and fastest engines in the market. It enables you to transform your 3D models i
- 3-The course will teach you how to take advantage of: Fast Render Engine Coohom is equipped with one of the speediest render engines available in that market.
- Upon the completion of this short course the student will be able to create stunning presentation packages including high resolution renders, 360 panoramic view
- 4-Coohom is loaded with practical features to help designer express their vision effortlessly. From intuitive 2D and 3D floor planners, vast built-in render-rea
Who is this for?
More details
DescriptionIn this course Students will learn how to work with Coohom software in the creation of an office space.
At the end of the course the Student will be able to create layout, renderings and 360 panoramic view ready to present to clients or colegues.
The course if focus on the creation of office spaces but the fundamental comcepts can be applied to other disciplines such as retail or residential design.
4-Coohom is loaded with practical features to help designer express their vision effortlessly. From intuitive 2D and 3D floor planners, vast built-in render-ready model library pre-set lighting & plan template and advanced 3D modeling tools. Coohom is also built with BIM/CAD in mind, so you can export to-scale construction drawing directly from the project.
Save money & time on expensive hardware setup and paying multiple license for render & design tools. Coohom runs on the cloud entirely, design your project in the web browser on PC/Mac, and let our powerful ExaCloudâ„¢ engine do the hard work.
No hardware setup required
Get high quality 4K renders under 60 seconds
360 Panorama and 720 virtual walk-through
Coohom is made with professional designers in mind. As an all-in-one solution, Coohom delivers everything you need to transform design from concepts to photorealistic renders. No need to work with multiple softwares to complete a project, and paying for expensive licensing fee.
Draw 2D floor plans, Create 3D models, Render and Export CAD drawings
Import custom 3D model and textures
You can import and use my own models which is a game changer. The material editor allows me to customise my designs to the client’s needs and the resulting beautiful, realistic render surpass any other platform.
Who this course is for:
- Interior Designers and Students of Interior Design
In this course Students will learn how to work with Coohom software in the creation of an office space.
At the end of the course the Student will be able to create layout, renderings and 360 panoramic view ready to present to clients or colegues.
The course if focus on the creation of office spaces but the fundamental comcepts can be applied to other disciplines such as retail or residential design.
4-Coohom is loaded with practical features to help designer express their vision effortlessly. From intuitive 2D and 3D floor planners, vast built-in render-ready model library pre-set lighting & plan template and advanced 3D modeling tools. Coohom is also built with BIM/CAD in mind, so you can export to-scale construction drawing directly from the project.
Save money & time on expensive hardware setup and paying multiple license for render & design tools. Coohom runs on the cloud entirely, design your project in the web browser on PC/Mac, and let our powerful ExaCloudâ„¢ engine do the hard work.
No hardware setup required
Get high quality 4K renders under 60 seconds
360 Panorama and 720 virtual walk-through
Coohom is made with professional designers in mind. As an all-in-one solution, Coohom delivers everything you need to transform design from concepts to photorealistic renders. No need to work with multiple softwares to complete a project, and paying for expensive licensing fee.
Draw 2D floor plans, Create 3D models, Render and Export CAD drawings
Import custom 3D model and textures
You can import and use my own models which is a game changer. The material editor allows me to customise my designs to the client’s needs and the resulting beautiful, realistic render surpass any other platform.
Who this course is for:
- Interior Designers and Students of Interior Design
User Reviews
Rating
Marcelo Gomez
Instructor's Courses
Udemy
View courses Udemy- language english
- Training sessions 26
- duration 2:20:12
- English subtitles has
- Release Date 2023/03/06










