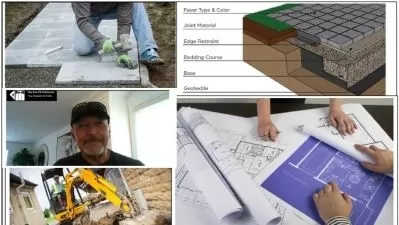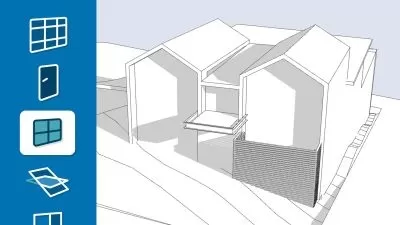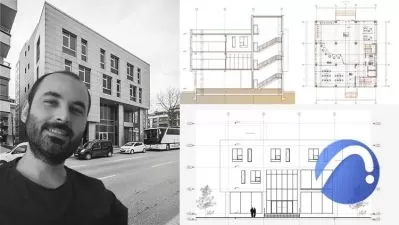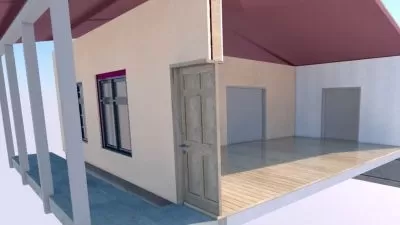Constructive & Strategic Modeling with ArchiCAD
Valentyn-Vladyslav Kotsarenko
11:51:28
Description
Amplify your design and BIM construction skills with constructive, complex, specific and personalized solutions.
What You'll Learn?
- Strengthen and develop intermediate skills with ArchiCAD
- Understand the functioning of Solid Element Operations
- Comprehend the use of the Roof, Morph, Shell, and Mesh tools
- Develop and work with topographies through different methods in ArchiCAD
- Develop geometric solutions with the use of Complex Profiles
- Create and configure custom objects in ArchiCAD
- Develop and mount customized parts for objects in ArchiCAD
- Review specific functions for Corner Window, Wall End and Opening tools
- Understand the interoperability between Rhinoceros and Grasshopper with ArchiCAD
Who is this for?
What You Need to Know?
More details
DescriptionWhat other possibilities do I have with the tools offered by ArchiCAD? How can I develop constructive and geometrical solutions for my project? How can I create objects and customize parts of objects? How can I manipulate topographies with ArchiCAD? These and more are some of the questions I will answer for you in this intermediate level guide on ArchiCAD.
Building Information Modeling (BIM) stands out as a methodology that revolutionizes the architecture, engineering, construction and operation (AECO) sector, and ArchiCAD -a solution developed by Graphisoft since 1982- is one of the various tools that enables this way of working, by centralizing information in a BIM database ArchiCAD allows for greater project quality and productivity in less time compared to the 2D CAD workflow.
Welcome! My name is Valentyn-Vladyslav Kotsarenko, a graduate with a Master's in Architecture and BIM Coordinator. In addition to being certified as an advanced user in handling ArchiCAD, I have had the opportunity to collaborate with Graphisoft Mexico in the implementation of BIM for the professional sector; I have over 10 years of experience in this and other topics, but even more experience training universities, companies, and individuals in the use of various BIM solutions, seeking to optimize work and production processes to the fullest. And this time, I will guide you.
This course represents the third step in a series of structured training programs; If you already know the basics of developing an architectural project with ArchiCAD and wish to further enhance your skills with the handling of more powerful tools, workflows, and complex solutions for your project, then this training is for you.
Throughout this training:
I will teach you everything related to the use of the Solid Element Operations.
I will delve into the mastery of tools such as Roof, Morph, Shell and Mesh.
I will guide you on creating and working with Complex Profiles.
I will explain how to create and configure your own custom objects.
I will teach you how to create personalized parts for objects and mount them.
I will delve into specific tools such as Corner Window, Wall End and Opening tools.
I will showcase further possibilities by integrating external software like Rhinoceros and Grasshopper 3D.
And more.
BIM has transformed workflows worldwide, and today, you too can achieve it! Enroll now!
Who this course is for:
- Students and professionals related to architectural, interior, industrial or graphic design, engineering, construction or related areas.
What other possibilities do I have with the tools offered by ArchiCAD? How can I develop constructive and geometrical solutions for my project? How can I create objects and customize parts of objects? How can I manipulate topographies with ArchiCAD? These and more are some of the questions I will answer for you in this intermediate level guide on ArchiCAD.
Building Information Modeling (BIM) stands out as a methodology that revolutionizes the architecture, engineering, construction and operation (AECO) sector, and ArchiCAD -a solution developed by Graphisoft since 1982- is one of the various tools that enables this way of working, by centralizing information in a BIM database ArchiCAD allows for greater project quality and productivity in less time compared to the 2D CAD workflow.
Welcome! My name is Valentyn-Vladyslav Kotsarenko, a graduate with a Master's in Architecture and BIM Coordinator. In addition to being certified as an advanced user in handling ArchiCAD, I have had the opportunity to collaborate with Graphisoft Mexico in the implementation of BIM for the professional sector; I have over 10 years of experience in this and other topics, but even more experience training universities, companies, and individuals in the use of various BIM solutions, seeking to optimize work and production processes to the fullest. And this time, I will guide you.
This course represents the third step in a series of structured training programs; If you already know the basics of developing an architectural project with ArchiCAD and wish to further enhance your skills with the handling of more powerful tools, workflows, and complex solutions for your project, then this training is for you.
Throughout this training:
I will teach you everything related to the use of the Solid Element Operations.
I will delve into the mastery of tools such as Roof, Morph, Shell and Mesh.
I will guide you on creating and working with Complex Profiles.
I will explain how to create and configure your own custom objects.
I will teach you how to create personalized parts for objects and mount them.
I will delve into specific tools such as Corner Window, Wall End and Opening tools.
I will showcase further possibilities by integrating external software like Rhinoceros and Grasshopper 3D.
And more.
BIM has transformed workflows worldwide, and today, you too can achieve it! Enroll now!
Who this course is for:
- Students and professionals related to architectural, interior, industrial or graphic design, engineering, construction or related areas.
User Reviews
Rating
Valentyn-Vladyslav Kotsarenko
Instructor's Courses
Udemy
View courses Udemy- language english
- Training sessions 158
- duration 11:51:28
- Release Date 2024/06/23

















