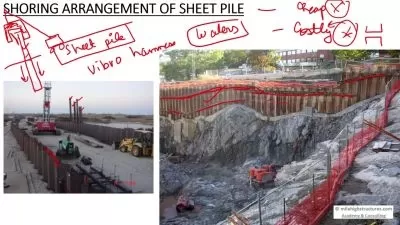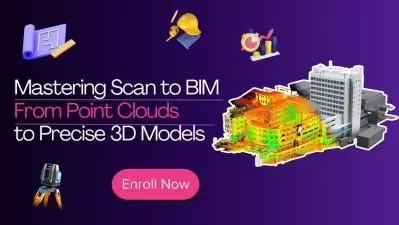Construction Projects 3D - 4D - 5D Specialization - AulaGEO
Felix Enzo Garofalo Lanzuisi,Golgi Alvarez
11:33:39
Description
3D modeling, time and cost management using SYNCHRO, NavisWorks and Quantity Takeoff
What You'll Learn?
- Infrastructure projects using BIM software
- Construction management process using SYNCHRO, NavisWorks and Quantity Take off
- 3D - BIM- project management
- 4D - time - project management
- 5D - cost - project management
- Automations using Dynamo, NavisWorks and Revit
Who is this for?
What You Need to Know?
More details
DescriptionLEVEL I - SYNCHRO - Introduction to 4D & 5D Virtual Construction
In this course we are going to differentiate between different Synchro Products and have a comparative analysis step by step.
SYNCHRO FIELD
SYNCHRO Field is a mobile solution that allows construction teams to access and capture data in context: through maps, geo-pdfs, 2D CAD and in 3D/4D model context. Teams can easily capture project updates, handle inspections and RFIs, create custom forms, flag issues and view model progress – directly from the field.
SYNCHRO CONTROL
SYNCHRO Control is a web-based construction management platform for teams to access, manage, collaborate, and analyze project data all in one place. #AulaGEO SYNCHRO Control’s intuitive project tracking and analysis ensures real-time visibility into project progress for better team collaboration at every project phase.
SYNCHRO PERFORM
SYNCHRO Perform is a digital construction solution to drive project performance with real-time field progress, cost data, project reports, and insights. Operations teams can more effectively manage time tracking, monitor daily costs, and optimize resources – making better and quicker decisions that minimize project errors and maximize team productivity.
SYNCHRO COST
SYNCHRO Cost is a digital construction solution that allows cost managers to better control and collaborate on budgets, monitor payment updates, and handle change orders. Teams can take control of project costs to minimize financial risks and maximize project profits.
SYNCHRO 4D
SYNCHRO 4D is a industry-leading modeling solution that enables teams to turn design models into construction models with cutting-edge model-based QTO, scheduling, and construction simulations. Teams can plan, optimize and track projects in a single visual, as well as identify issues and “what-if†scenarios early. The immersive 4D environment enables teams to reduce project risks and delays, and avoid costly rework.
LEVEL II - SYNCHRO 4D - Virtual Construction & Planning
In this level, we are going through the basics of Bentley Synchro 4D (Time), focused on construction sequencing to help you to plan and monitor your project more effectively.
It is an introductory to intermediate level course starting with basics and moving gradually towards advanced topics by learning commands and doing practice exercises.
This course is appropriate for anyone (engineers, architects, BIM modelers, and managers) involved in construction delivery - including planners and schedulers, virtual design coordinators, and project managers. The course will introduce you to 4D scheduling in SYNCHRO.
The course starts with an introduction, overview, and user interface/navigation in Bentley Synchro 4D.
In sections 2-3, we try to cover all the means to import data into Synchro 4D like Schedules and 3D Models. Includes a series of sessions related to filters followed by a practice exercise. After this, you may understand the concepts of scheduling and resources along with a practice exercise to get a better understanding. #AulaGEO
In sections 4-5 of this course, we learn about appearance profiles, growth simulations, sub-divisions, and equipment transformation. After a few topics, we do practice exercises to revise and sharpen the concepts learned recently.
In sections 6-7, we learn how to animate, render, and report the timeline using the export animation feature. Please note that there is no hard and fast rule to execute a specific command as there are multiple approaches to create similar output, however, we try to follow the simplest approach possible to make this course easy and fun to learn for you.
LEVEL III - BIM 4D USING AUTODESK NAVISWORK
At this level, we welcome you to the environment of Naviworks, Autodesk's collaborative work tool, designed for the management of construction projects.
When we manage building and plant construction projects we must edit and review many types of files, ensure that the various disciplines work together, and unify the data to make powerful presentations. With Autodesk Navisworks you can do this and much more.
Here you will learn how to collaboratively review files from Revit, Autocad, Civil 3D, Plant3D, and many other software, all within Naviworks. We will teach you how to take virtual tours of the models and create construction simulations. You will learn to do interference checks between various disciplines and to create photorealistic images of the unified model.
LEVEL IV - BIM 5D QUANTITY TAKE-OFF USING REVIT, NAVISWORKS AND DYNAMO
In this level, we will focus on extracting quantities directly from our BIM models. We will discuss various ways to extract quantities using both Revit and Naviswork.
The extraction of metric computations is a vital task that is mixed at various stages of the project and plays a vital role in all BIM dimensions. During this sections, you will learn to automate the extraction of quantities by mastering the creation of tables. We will give an introduction to Dynamo as an automation tool within Revit and we will show you how to create procedures visually in Dynamo.
Who this course is for:
- Civil Engineers
- Constructors
- Operators
- BIM modelers
- 3D Modelers
- Architects
- Industrial Engineers
- Bentley / Microstation / Autodesk software users
LEVEL I - SYNCHRO - Introduction to 4D & 5D Virtual Construction
In this course we are going to differentiate between different Synchro Products and have a comparative analysis step by step.
SYNCHRO FIELD
SYNCHRO Field is a mobile solution that allows construction teams to access and capture data in context: through maps, geo-pdfs, 2D CAD and in 3D/4D model context. Teams can easily capture project updates, handle inspections and RFIs, create custom forms, flag issues and view model progress – directly from the field.
SYNCHRO CONTROL
SYNCHRO Control is a web-based construction management platform for teams to access, manage, collaborate, and analyze project data all in one place. #AulaGEO SYNCHRO Control’s intuitive project tracking and analysis ensures real-time visibility into project progress for better team collaboration at every project phase.
SYNCHRO PERFORM
SYNCHRO Perform is a digital construction solution to drive project performance with real-time field progress, cost data, project reports, and insights. Operations teams can more effectively manage time tracking, monitor daily costs, and optimize resources – making better and quicker decisions that minimize project errors and maximize team productivity.
SYNCHRO COST
SYNCHRO Cost is a digital construction solution that allows cost managers to better control and collaborate on budgets, monitor payment updates, and handle change orders. Teams can take control of project costs to minimize financial risks and maximize project profits.
SYNCHRO 4D
SYNCHRO 4D is a industry-leading modeling solution that enables teams to turn design models into construction models with cutting-edge model-based QTO, scheduling, and construction simulations. Teams can plan, optimize and track projects in a single visual, as well as identify issues and “what-if†scenarios early. The immersive 4D environment enables teams to reduce project risks and delays, and avoid costly rework.
LEVEL II - SYNCHRO 4D - Virtual Construction & Planning
In this level, we are going through the basics of Bentley Synchro 4D (Time), focused on construction sequencing to help you to plan and monitor your project more effectively.
It is an introductory to intermediate level course starting with basics and moving gradually towards advanced topics by learning commands and doing practice exercises.
This course is appropriate for anyone (engineers, architects, BIM modelers, and managers) involved in construction delivery - including planners and schedulers, virtual design coordinators, and project managers. The course will introduce you to 4D scheduling in SYNCHRO.
The course starts with an introduction, overview, and user interface/navigation in Bentley Synchro 4D.
In sections 2-3, we try to cover all the means to import data into Synchro 4D like Schedules and 3D Models. Includes a series of sessions related to filters followed by a practice exercise. After this, you may understand the concepts of scheduling and resources along with a practice exercise to get a better understanding. #AulaGEO
In sections 4-5 of this course, we learn about appearance profiles, growth simulations, sub-divisions, and equipment transformation. After a few topics, we do practice exercises to revise and sharpen the concepts learned recently.
In sections 6-7, we learn how to animate, render, and report the timeline using the export animation feature. Please note that there is no hard and fast rule to execute a specific command as there are multiple approaches to create similar output, however, we try to follow the simplest approach possible to make this course easy and fun to learn for you.
LEVEL III - BIM 4D USING AUTODESK NAVISWORK
At this level, we welcome you to the environment of Naviworks, Autodesk's collaborative work tool, designed for the management of construction projects.
When we manage building and plant construction projects we must edit and review many types of files, ensure that the various disciplines work together, and unify the data to make powerful presentations. With Autodesk Navisworks you can do this and much more.
Here you will learn how to collaboratively review files from Revit, Autocad, Civil 3D, Plant3D, and many other software, all within Naviworks. We will teach you how to take virtual tours of the models and create construction simulations. You will learn to do interference checks between various disciplines and to create photorealistic images of the unified model.
LEVEL IV - BIM 5D QUANTITY TAKE-OFF USING REVIT, NAVISWORKS AND DYNAMO
In this level, we will focus on extracting quantities directly from our BIM models. We will discuss various ways to extract quantities using both Revit and Naviswork.
The extraction of metric computations is a vital task that is mixed at various stages of the project and plays a vital role in all BIM dimensions. During this sections, you will learn to automate the extraction of quantities by mastering the creation of tables. We will give an introduction to Dynamo as an automation tool within Revit and we will show you how to create procedures visually in Dynamo.
Who this course is for:
- Civil Engineers
- Constructors
- Operators
- BIM modelers
- 3D Modelers
- Architects
- Industrial Engineers
- Bentley / Microstation / Autodesk software users
User Reviews
Rating
Felix Enzo Garofalo Lanzuisi
Instructor's CoursesGolgi Alvarez
Instructor's Courses
Udemy
View courses Udemy- language english
- Training sessions 107
- duration 11:33:39
- Release Date 2024/06/23

















