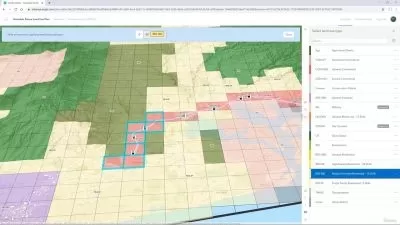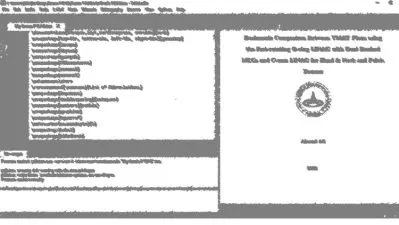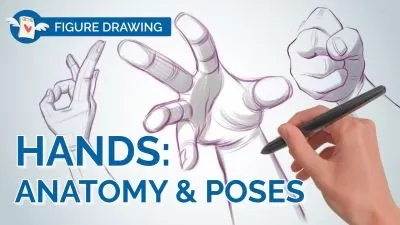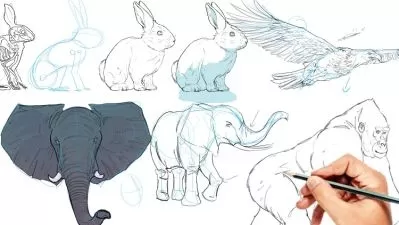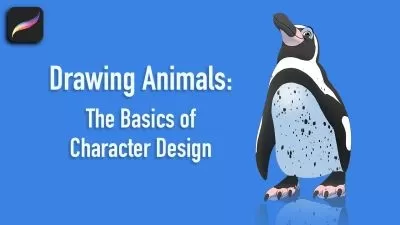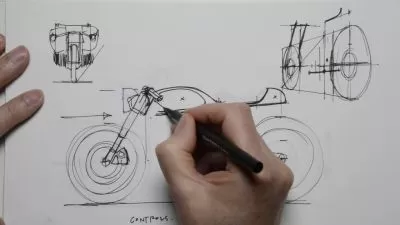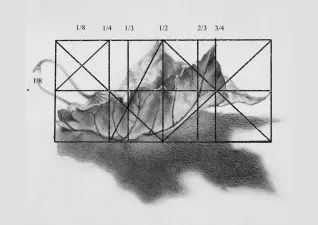Concept Sketching for Architecture and Design
Focused View
3:35:15
10 View
1636-01 - Introduction.mp4
06:56
1636-02 - Influences.mp4
09:38
1636-03 - What will we do in this course.mp4
01:31
1636-04 - Perspective.mp4
05:03
1636-05 - Digital tools.mp4
08:14
1636-06 - Loosening.mp4
03:28
1636-07 - Introduction to the summary.mp4
06:36
1636-08 - First drafts definition of areas.mp4
08:33
1636-09 - Definition of basic shapes.mp4
16:48
1636-10 - Work out the details 1.mp4
12:44
1636-11 - Resolve the details 2.mp4
19:11
1636-12 - Color 1.mp4
18:26
1636-13 - Set color 2.mp4
20:13
1636-14 - Color 3.mp4
18:20
1636-15 - Adding life.mp4
12:51
1636-16 - Understanding the light.mp4
15:45
1636-17 - Final details.mp4
20:54
1636-18 - Presentation.mp4
07:56
1636-19 - x Concept sketches for product design.mp4
02:08
More details
User Reviews
Rating
average 0
Focused display
Category

Domestika
View courses DomestikaLifetime Access. Start Your Course Today. The Creative Community. Enjoy Learning From Home. Join a community of international creators to make, share, and grow your creative ideas. Download App. Search Courses. Sign Up For Newsletter.
- language english
- Training sessions 19
- duration 3:35:15
- English subtitles has
- Release Date 2024/02/27





