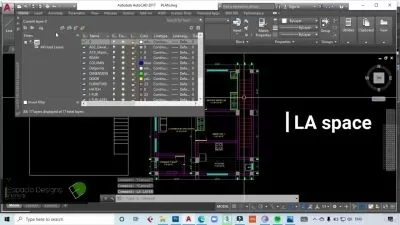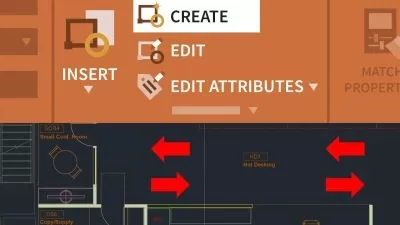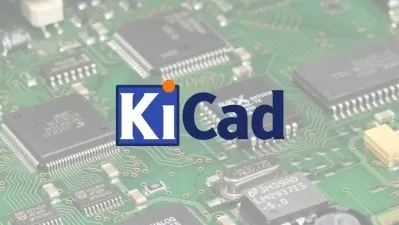Comprehensive Course on AutoCAD:2D Drafting and 3D Modelling
Prince Christopher
6:31:55
Description
For Civil Engineers, Mechanical Engineers, Architects, Drafters and Designer, use AutoCAD quickly and Professionally
What You'll Learn?
- How to use AutoCAD
- AutoCAD 2D Drafting And 3D Modelling
- How to convert 2D to 3D
- How to create Mechanical Design
- How to create Mechanical/Machine representation
- Introduction to AutoCAD Electrical Drafting
- How to create lighting layout plan.
- AutoCAD Electrical wiring
- Create title block and printing created drawings
Who is this for?
More details
DescriptionThis AutoCAD course is designed for people who wish to learn everything about AutoCAD in a self-paced, simple-to-understand manner. By following the course module, a beginner can start learning how to use AutoCAD software from scratch.
This course is ideal for users who don’t have prior knowledge of AutoCAD, it contains all the topics that you need to work with AutoCAD software.
You can start Learning how to use AutoCAD software as beginner right from scratch by following the course module. This course was designed for you to learn AutoCAD basics, as well as AutoCAD interface and commands, how to edit, dimension, 2D Engineering Drawings, Mechanical Design, create floor plans, Electrical design and print drawings, this will enhance your career and make you a skilled professional Design engineer, Electrical Engineer, Mechanical Engineer or an Average AutoCAD user.
This course contains a detailed explanation of AutoCAD commands and their applications to solve drafting and design problems. Every command is thoroughly explained with the help of examples and illustrations. This makes it easy for users to understand the functions and applications in the drawing. After going through this course, you will be able to use AutoCAD commands to make a drawing, dimension a drawing, applying constraints, insert texts and blocks, create 3D objects, generate drafting views of the model, 3d print a model, use CAD Standards, and advanced applications in AutoCAD software.
This course covers basic drafting and designing concepts such as dimension principles, and assembly drawing that equip the users with the essential drafting skills to solve problems in AutoCAD.
Who this course is for:
- Civil, Architectural, Interior Decorators, Electrical and Mechanical Engineers
- Anyone who wants to start using AutoCAD in their career & get paid for their AutoCAD skills.
- Newbies, amateurs, students, engineers, and any hobbyists or creatives who want to create their own drawings using AutoCAD.
- People who may have used AutoCAD before and would like to brush up
- If you are a student with no prior knowledge of AutoCAD, and want a comprehensive course with lots of practice questions then this course is for you.
- If you are a working professional looking to upgrade his/her skills and learn new and advance topics in AutoCAD then this course is also for you.
This AutoCAD course is designed for people who wish to learn everything about AutoCAD in a self-paced, simple-to-understand manner. By following the course module, a beginner can start learning how to use AutoCAD software from scratch.
This course is ideal for users who don’t have prior knowledge of AutoCAD, it contains all the topics that you need to work with AutoCAD software.
You can start Learning how to use AutoCAD software as beginner right from scratch by following the course module. This course was designed for you to learn AutoCAD basics, as well as AutoCAD interface and commands, how to edit, dimension, 2D Engineering Drawings, Mechanical Design, create floor plans, Electrical design and print drawings, this will enhance your career and make you a skilled professional Design engineer, Electrical Engineer, Mechanical Engineer or an Average AutoCAD user.
This course contains a detailed explanation of AutoCAD commands and their applications to solve drafting and design problems. Every command is thoroughly explained with the help of examples and illustrations. This makes it easy for users to understand the functions and applications in the drawing. After going through this course, you will be able to use AutoCAD commands to make a drawing, dimension a drawing, applying constraints, insert texts and blocks, create 3D objects, generate drafting views of the model, 3d print a model, use CAD Standards, and advanced applications in AutoCAD software.
This course covers basic drafting and designing concepts such as dimension principles, and assembly drawing that equip the users with the essential drafting skills to solve problems in AutoCAD.
Who this course is for:
- Civil, Architectural, Interior Decorators, Electrical and Mechanical Engineers
- Anyone who wants to start using AutoCAD in their career & get paid for their AutoCAD skills.
- Newbies, amateurs, students, engineers, and any hobbyists or creatives who want to create their own drawings using AutoCAD.
- People who may have used AutoCAD before and would like to brush up
- If you are a student with no prior knowledge of AutoCAD, and want a comprehensive course with lots of practice questions then this course is for you.
- If you are a working professional looking to upgrade his/her skills and learn new and advance topics in AutoCAD then this course is also for you.
User Reviews
Rating
Prince Christopher
Instructor's Courses
Udemy
View courses Udemy- language english
- Training sessions 27
- duration 6:31:55
- Release Date 2023/03/06





















