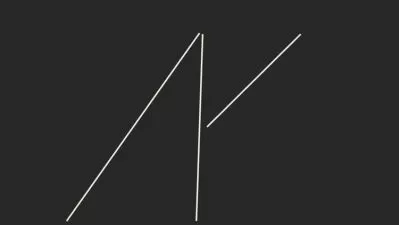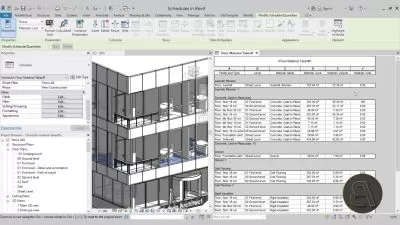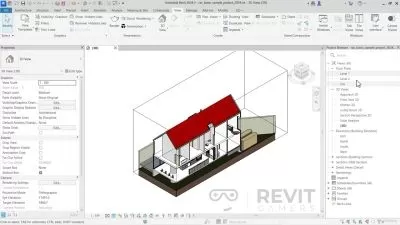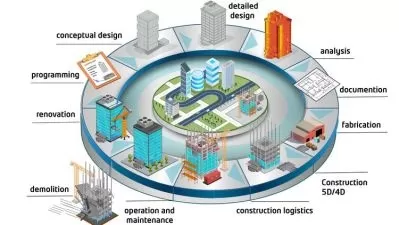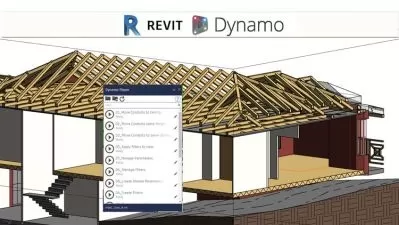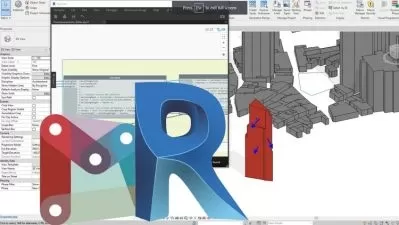Complete Revit Architecture From Beginners To Expert
Daily Learn
26:55:04
Description
A Perfect Guide For Revit Architecture (Basic + Advanced Level Project based Training)
What You'll Learn?
- To learn all basic toolbars and advanced level BIM environment & concept about Revit Architecture
- To learn Complete modeling and detailing in Revit Architecture
- To learn Schedule and Drawing Creation
- To learn advanced level project in in Revit Architecture
- To learn Conceptual building design
Who is this for?
What You Need to Know?
More details
DescriptionRevit Architecture world No:1 Building Information Modeling (BIM) Software.
In this Software you can Create accurate 3D Model with all engineering data it can built any kind of Building Design
You will Learn Revit Architecture (Basic + Advanced Level Training). In this Course you will get master knowledge in Revit Architecture
You will learn to create and work with Grid and Level
You will learn to create any type of Architectural 3D model with Wall, Floor, Roof, Stair, Railing, etc.
You will learn to place Doors and windows etc.
You will learn to create Curtain wall with various places
You will learn to create Structural and Architectural column
You will learn to create Varity of roofing and practices
You will learn to create Ceiling design and its Lightings
You will learn to create Varity of railing and ramp
You will learn to create Conceptual building Design (Twist building and High rise building design)
You will learn to create material and paint
You will learn to work with phases
You will learn to create Topo surfaces and landscaping activities
You will learn to create rooms and its area calculation
You will learn to create Schedule and its application
You will learn to create keynote and keynote scheduling and its application
You will learn to create Filter and its uses
You will learn to create solar study
You will learn to Place camera
You will learn to create advanced level quick rendering methods
You will learn to create Walkthrough
You will learn to create 2D drawing and detailing inside Revit
You will learn to Export and Import documents with various insert options
You will learn to create accurate output files for Construction and Execution
You will learn to create step by step detailed lecture to create house project in end of this course
After this course you will get knowledge to work Any Revit Architectural projects
Don’t wait, Let’s Start your good Steps your life
Best of Luck
Who this course is for:
- Revit beginners
- Revit advanced learners
- Revit Modeler
- Revit Designer
- Architect
- Civil Engineers
- Architectural Engineers
- Architectural Designers
- Architectural Draftsman
- Civil Draftsman
- Mechanical Engineers
- Design Engineers
- Anyone interested in Architecture
- Anyone interested in Civil
- Anyone interested in Revit
- Anyone interested in Revit Architecture
- Anyone interested in BIM
- Cad Operator
- Cad Supervisor
- Anyone interested in Autodesk
- Anyone interested in 3D modeling
- Anyone interested in Drafting
- Anyone interested in Engineering Design
- Anyone interested in Building Design
- Anyone interested in Building Modeling
- Anyone interested in Building House Design
- Anyone interested in Villa Design
- Anyone interested in High rise building
- Anyone interested in Twist Building
Revit Architecture world No:1 Building Information Modeling (BIM) Software.
In this Software you can Create accurate 3D Model with all engineering data it can built any kind of Building Design
You will Learn Revit Architecture (Basic + Advanced Level Training). In this Course you will get master knowledge in Revit Architecture
You will learn to create and work with Grid and Level
You will learn to create any type of Architectural 3D model with Wall, Floor, Roof, Stair, Railing, etc.
You will learn to place Doors and windows etc.
You will learn to create Curtain wall with various places
You will learn to create Structural and Architectural column
You will learn to create Varity of roofing and practices
You will learn to create Ceiling design and its Lightings
You will learn to create Varity of railing and ramp
You will learn to create Conceptual building Design (Twist building and High rise building design)
You will learn to create material and paint
You will learn to work with phases
You will learn to create Topo surfaces and landscaping activities
You will learn to create rooms and its area calculation
You will learn to create Schedule and its application
You will learn to create keynote and keynote scheduling and its application
You will learn to create Filter and its uses
You will learn to create solar study
You will learn to Place camera
You will learn to create advanced level quick rendering methods
You will learn to create Walkthrough
You will learn to create 2D drawing and detailing inside Revit
You will learn to Export and Import documents with various insert options
You will learn to create accurate output files for Construction and Execution
You will learn to create step by step detailed lecture to create house project in end of this course
After this course you will get knowledge to work Any Revit Architectural projects
Don’t wait, Let’s Start your good Steps your life
Best of Luck
Who this course is for:
- Revit beginners
- Revit advanced learners
- Revit Modeler
- Revit Designer
- Architect
- Civil Engineers
- Architectural Engineers
- Architectural Designers
- Architectural Draftsman
- Civil Draftsman
- Mechanical Engineers
- Design Engineers
- Anyone interested in Architecture
- Anyone interested in Civil
- Anyone interested in Revit
- Anyone interested in Revit Architecture
- Anyone interested in BIM
- Cad Operator
- Cad Supervisor
- Anyone interested in Autodesk
- Anyone interested in 3D modeling
- Anyone interested in Drafting
- Anyone interested in Engineering Design
- Anyone interested in Building Design
- Anyone interested in Building Modeling
- Anyone interested in Building House Design
- Anyone interested in Villa Design
- Anyone interested in High rise building
- Anyone interested in Twist Building
User Reviews
Rating
Daily Learn
Instructor's Courses
Udemy
View courses Udemy- language english
- Training sessions 425
- duration 26:55:04
- Release Date 2022/11/26






