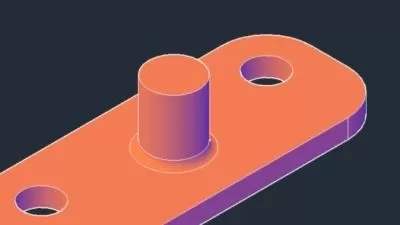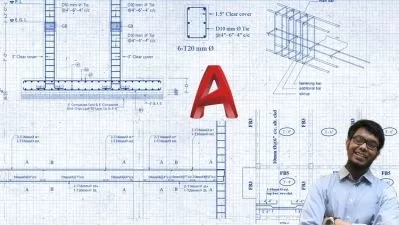Complete AutoCAD 2D Beginners Course
Rajesh K
25:59:55
Description
All AutoCAD 2D Tools & commands clearly explained and Practically made for all level students with Beginners Exercise
What You'll Learn?
- To learn all basic and advanced AutoCAD 2D toolbars
- To learn advanced Blocks and Dynamic Block
- To learn Beginners Basic Drawing Practice Exercise
- To learn Title Block Drawing Sheet creation
- To learn Page set up and Layout related activity
- To learn Print, Publish, Batch Plot ..etc
- To learn Sheet set Manager and Xref Features
- To learn Annotative Features
Who is this for?
More details
DescriptionAutoCAD one of the most powerful design and drafting software. All the engineering professionals must to learn this software. This course will make you better professional AutoCAD Designer or Engineer. All the Tools and command clearly explained and practically made for all level students.
Architects, Steel Structural Engineers, Mechanical Engineers, Electrical and Electronic Engineers and Civil Engineers this course will helps you to improve your design and drafting knowledge in professional way
Well planned training and clear explanation of AutoCAD tools
This course will teach you all the basic and advanced feature of AutoCAD 2D
This course will teach you to create accurate dimensional objects
This course will teach you layers functions and its management
This course will teach you various status bar actions
This course will teach you Quick tools operations
This course will teach you better understanding of model space and layout space
This course will teach you to create drawing sheets with using attributes and fields
This course will teach you to create blocks and advanced level dynamic blocks
This course will teach you to work with parametric features using Geometric and dimensional constraints
This course will teach you to create sheet set manager and advanced features of view port control
This course will teach you to work with external references
This course will teach you to create Annotative objects and its uses
This course will teach you how to use express tool
Practice drawing at the end of every section
AutoCAD 2D Basic Drawing Practice Exercise specially for AutoCAD 2D Beginners in end of this course
After this course you will get knowledge to handle Any AutoCAD 2D related jobs
Don’t wait, Let’s Start your good Steps your life
Best of Luck
Who this course is for:
- AutoCAD beginners
- AutoCAD advanced learners
- AutoCAD Modeler
- AutoCAD Detailer
- AutoCAD Designer
- AutoCAD Draftsman
- Civil Draftsman
- Civil Engineers
- Mechanical Engineers
- Design Engineers
- Anyone interested in AutoCAD
- Anyone interested in Oil & Gas
- Anyone interested in Process plant
- Cad Operator
- Cad Supervisor
- Fabricator
- Welder
- AutoCAD Supervisor
- Worker
- Architectural Draftsman
- Architectural Designer
- Civil Designer
- Electrical Designer
- Electrical Draftsman
- Mechanical Engineer
- Electronic Engineer
- Mechanical Designer
- Mechanical Draftsman
- Anyone interested in Engineering
- Anyone interested in Cad
- Anyone interested in Design
AutoCAD one of the most powerful design and drafting software. All the engineering professionals must to learn this software. This course will make you better professional AutoCAD Designer or Engineer. All the Tools and command clearly explained and practically made for all level students.
Architects, Steel Structural Engineers, Mechanical Engineers, Electrical and Electronic Engineers and Civil Engineers this course will helps you to improve your design and drafting knowledge in professional way
Well planned training and clear explanation of AutoCAD tools
This course will teach you all the basic and advanced feature of AutoCAD 2D
This course will teach you to create accurate dimensional objects
This course will teach you layers functions and its management
This course will teach you various status bar actions
This course will teach you Quick tools operations
This course will teach you better understanding of model space and layout space
This course will teach you to create drawing sheets with using attributes and fields
This course will teach you to create blocks and advanced level dynamic blocks
This course will teach you to work with parametric features using Geometric and dimensional constraints
This course will teach you to create sheet set manager and advanced features of view port control
This course will teach you to work with external references
This course will teach you to create Annotative objects and its uses
This course will teach you how to use express tool
Practice drawing at the end of every section
AutoCAD 2D Basic Drawing Practice Exercise specially for AutoCAD 2D Beginners in end of this course
After this course you will get knowledge to handle Any AutoCAD 2D related jobs
Don’t wait, Let’s Start your good Steps your life
Best of Luck
Who this course is for:
- AutoCAD beginners
- AutoCAD advanced learners
- AutoCAD Modeler
- AutoCAD Detailer
- AutoCAD Designer
- AutoCAD Draftsman
- Civil Draftsman
- Civil Engineers
- Mechanical Engineers
- Design Engineers
- Anyone interested in AutoCAD
- Anyone interested in Oil & Gas
- Anyone interested in Process plant
- Cad Operator
- Cad Supervisor
- Fabricator
- Welder
- AutoCAD Supervisor
- Worker
- Architectural Draftsman
- Architectural Designer
- Civil Designer
- Electrical Designer
- Electrical Draftsman
- Mechanical Engineer
- Electronic Engineer
- Mechanical Designer
- Mechanical Draftsman
- Anyone interested in Engineering
- Anyone interested in Cad
- Anyone interested in Design
User Reviews
Rating
Rajesh K
Instructor's Courses
Udemy
View courses Udemy- language english
- Training sessions 313
- duration 25:59:55
- Release Date 2022/12/06











