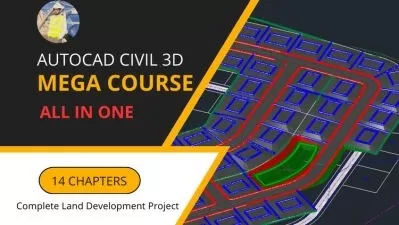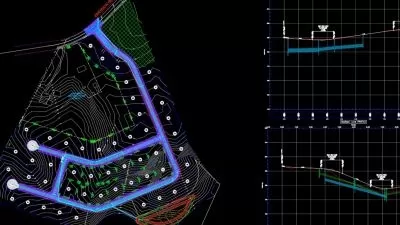Civil 3D 2023 to 2024 Grading Essentials
Charles Ellison
1:06:52
Description
Examine the Autodesk Civil 3D Grading Objects
What You'll Learn?
- Reviewing Grading Settings
- Creating Grading Criteria
- Creating Grading Styles
- Creating Feature Lines
- Assigning Feature Line Elevations
- Creating a Grading
- Editing the Grading Elevation
- Balancing Cut and Fill Volumes
- Editing the Grading Criteria
- Simplifying a Building Footprint
- Grading from a Building Footprint to a Surface
- Filling Holes in a Grading with Infills
Who is this for?
What You Need to Know?
More details
DescriptionWith the help of these tutorials, you can begin modifying grading parameters, making gradings, and altering gradings to balance cut and fill volumes. In Autodesk Civil 3D, a grading has unique qualities and behaviors, just like an alignment or a surface. Like other types of objects in AutoCAD Civil 3D, grading objects have unique attributes and behaviors. The face of a grade is often defined by a base line, a target line, and multiple projection lines. Any open or closed figure might serve as the base line for your projection of the grade.
With the help of these lessons, you will learn how to balance cut and fill volumes in gradings by modifying gradings and generating new ones.
Grading settings are used to define the units for grade and slope values as well as to manage the work environment.
Numerous typical grading scenarios exist. For instance, you might often have to make grading with a 3:1 slope and a relative elevation target. You may quickly apply the same grading criteria to other gradings by creating a grading criteria with these values and saving it.
Each grading component's appearance is controlled by grading styles. You can design many styles for use with various grading schemes. You can design styles, for instance, to show various colors for cut and fill slopes.
Who this course is for:
- Civil 3D Beginners
With the help of these tutorials, you can begin modifying grading parameters, making gradings, and altering gradings to balance cut and fill volumes. In Autodesk Civil 3D, a grading has unique qualities and behaviors, just like an alignment or a surface. Like other types of objects in AutoCAD Civil 3D, grading objects have unique attributes and behaviors. The face of a grade is often defined by a base line, a target line, and multiple projection lines. Any open or closed figure might serve as the base line for your projection of the grade.
With the help of these lessons, you will learn how to balance cut and fill volumes in gradings by modifying gradings and generating new ones.
Grading settings are used to define the units for grade and slope values as well as to manage the work environment.
Numerous typical grading scenarios exist. For instance, you might often have to make grading with a 3:1 slope and a relative elevation target. You may quickly apply the same grading criteria to other gradings by creating a grading criteria with these values and saving it.
Each grading component's appearance is controlled by grading styles. You can design many styles for use with various grading schemes. You can design styles, for instance, to show various colors for cut and fill slopes.
Who this course is for:
- Civil 3D Beginners
User Reviews
Rating
Charles Ellison
Instructor's Courses
Udemy
View courses Udemy- language english
- Training sessions 17
- duration 1:06:52
- Release Date 2023/12/13











