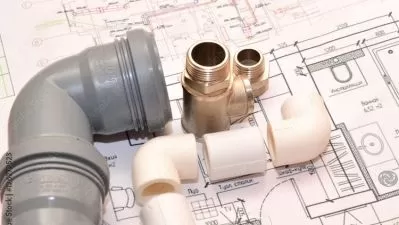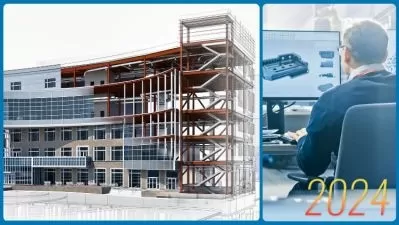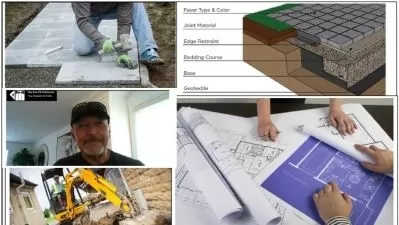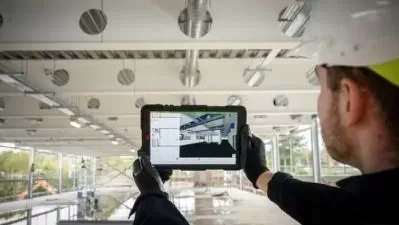Cert Prep: Revit for Mechanical and Plumbing Design Professional
Eric Wing
3:19:03
Description
BIM certification is important for engineers, especially those designing plumbing and HVAC systems. Earning the Professional in Revit for Mechanical Design certification proves you know the program inside and out, and it's a signal to employers and clients that you are a trustworthy professional. Study to become a Professional in Revit for Mechanical Design with this prep course from Revit expert Eric Wing. He reviews the specific skills covered by the exam, including the key areas covered in the certification objectives: collaboration, modeling, documentation, and views. Brush up on topics such as importing and linking existing models and files; creating floor plans; tagging elements; creating new families and family types; modeling mechanical equipment such as air terminals and ducts, fixtures, piping, and plumbing; working with heating and cooling zones; and performing an HVAC system analysis.
More details
User Reviews
Rating
Eric Wing
Instructor's Courses
Linkedin Learning
View courses Linkedin Learning- language english
- Training sessions 43
- duration 3:19:03
- Release Date 2024/09/20




























