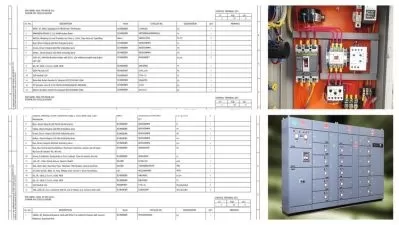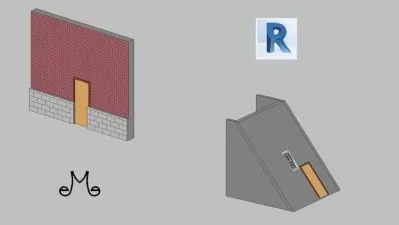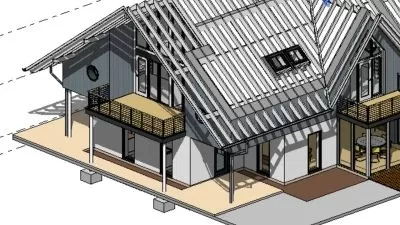Cert Prep: Revit for Electrical Design Professional
Eric Wing
1:55:54
Description
This course can help you get ready for your Electrical Design Professional certification by teaching you how to collaborate with Revit architectural models and even AutoCAD files. Director of BIM services, speaker, and author Eric Wing guides you through all the essential collaboration tools, elements, modeling, and more. Learn how to import AutoCAD files into Revit, link a model to your own, copy levels, and set up monitoring. Find out how to create floor plans, resolve errors, use worksets, and apply filters. Explore the uses of elements, including how to differentiate system and component families, create a new family type, and edit family connectors. Deep dive into modeling, with a strong focus on modeling tasks that impact electrical fixtures, panels, circuits, systems, and more. Plus, go over views and sheets!
More details
User Reviews
Rating
Eric Wing
Instructor's Courses
Linkedin Learning
View courses Linkedin Learning- language english
- Training sessions 30
- duration 1:55:54
- Release Date 2024/09/20

















