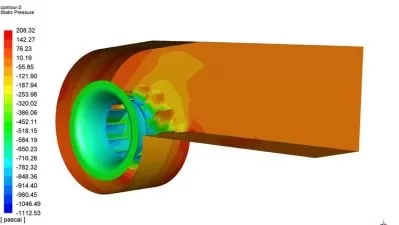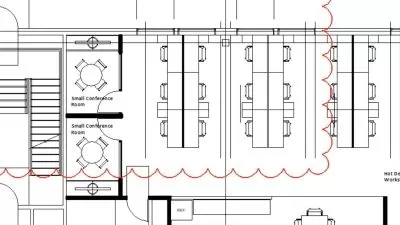Cert Prep: AutoCAD for Drafting and Design Professional
Shaun Bryant
6:30:12
Description
This course helps you study for the Autodesk Certified Professional in AutoCAD for Design and Drafting certification exam. Shaun Bryant helps you understand the pathway to the Autodesk Certified Professional (ACP) credential— a worldwide, industry recognized benchmark that highlights your advanced AutoCAD skills and signals to employers that you are able to solve complex challenges in AutoCAD workflow, drafting, and design. Learn about application and drawing management, design annotation and detailing, how to create and edit drawing content, and how to configure and manage design output. Plus, discover the collaboration tools you can employ in AutoCAD, including how to provide feedback, use shared drawing files, incorporate external design data into project drawings, and create and manage PDF imports.
More details
User Reviews
Rating
Shaun Bryant
Instructor's Courses
Linkedin Learning
View courses Linkedin Learning- language english
- Training sessions 76
- duration 6:30:12
- English subtitles has
- Release Date 2023/10/15











