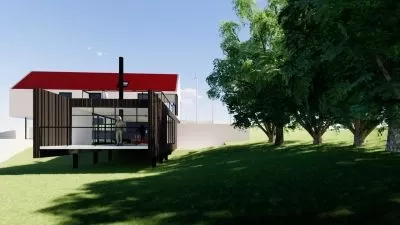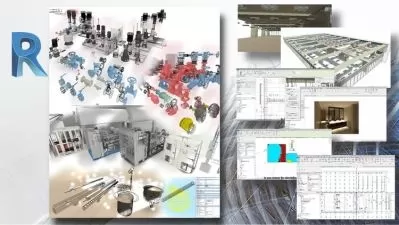Build any Revit Family-Content creation for all skill levels
Chris Senior
4:34:00
Description
UK metric families. Templates, host types, formulas, type catalogues, shared parameters + more. Over 20 years experience
What You'll Learn?
- This course covers everything you need to know to get started with Revit Family Creation
- Plan and evaluate parametric component creation in Revit
- Determine the most appropriate category and hosting choice
- Build non-parametric (static) families
- Build parametric families
- Demonstrate modelling efficiencies through the use of nesting
- Apply formulas to parameter driven families
- Understand and use all Shared Parameter features appropriately
- Evaluate and test newly created families before use in a project
- Create and edit Type Catalogues to support multiple Family types.
Who is this for?
What You Need to Know?
More details
DescriptionAutodesk Revit is one of the most commonly used Building Information Modelling platforms in the design and construction industry. At the heart of Revit's functions are the components which make up the design. In Revit, these are termed as 'Families'.
In this course, I'll be sharing my best practice concepts and principles which can be applied to the creation of almost any type of Revit Family. During the course, I'll teach you the range of family types available, to ensure you make strategic template planning decisions before you start modelling.
We'll take a look at various additive and subtractive modelling techniques for both static and parametric families. You'll also learn about the various tools available to use when sketching out your component in the Family editor, as well as methods for testing and quality checking before use in a project.
We'll explore how materials can be applied to families; considering parameters, shading, fill patterns, assets and textures.
You'll discover the pros and cons of 'nested' and 'shared nested' families, how to drive families with calculations using formulas, as well as how and when to use type catalogues to complement your families.
The course is hands-on, meaning you'll be expected to have Autodesk Revit installed so you can follow the exercise steps alongside the tutor.
A basic working knowledge of the Autodesk Revit interface is recommended, but no prior knowledge of the Revit Family Editor or Family Creation is required.
The course is intended for novice or intermediate Revit modellers who have little or no prior knowledge of Revit Family creation. For those with an intermediate level of knowledge, the course should provide you with some best practice workflows along with some tips and tricks along the way to enhance your productivity.
If all that sounds good, then it's time to get started with some Family creation using Autodesk Revit!
Who this course is for:
- Revit modellers looking to establish the fundamental skills required to create good quality parametric BIM objects.
Autodesk Revit is one of the most commonly used Building Information Modelling platforms in the design and construction industry. At the heart of Revit's functions are the components which make up the design. In Revit, these are termed as 'Families'.
In this course, I'll be sharing my best practice concepts and principles which can be applied to the creation of almost any type of Revit Family. During the course, I'll teach you the range of family types available, to ensure you make strategic template planning decisions before you start modelling.
We'll take a look at various additive and subtractive modelling techniques for both static and parametric families. You'll also learn about the various tools available to use when sketching out your component in the Family editor, as well as methods for testing and quality checking before use in a project.
We'll explore how materials can be applied to families; considering parameters, shading, fill patterns, assets and textures.
You'll discover the pros and cons of 'nested' and 'shared nested' families, how to drive families with calculations using formulas, as well as how and when to use type catalogues to complement your families.
The course is hands-on, meaning you'll be expected to have Autodesk Revit installed so you can follow the exercise steps alongside the tutor.
A basic working knowledge of the Autodesk Revit interface is recommended, but no prior knowledge of the Revit Family Editor or Family Creation is required.
The course is intended for novice or intermediate Revit modellers who have little or no prior knowledge of Revit Family creation. For those with an intermediate level of knowledge, the course should provide you with some best practice workflows along with some tips and tricks along the way to enhance your productivity.
If all that sounds good, then it's time to get started with some Family creation using Autodesk Revit!
Who this course is for:
- Revit modellers looking to establish the fundamental skills required to create good quality parametric BIM objects.
User Reviews
Rating
Chris Senior
Instructor's Courses
Udemy
View courses Udemy- language english
- Training sessions 71
- duration 4:34:00
- Release Date 2023/11/14











